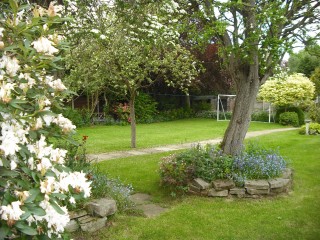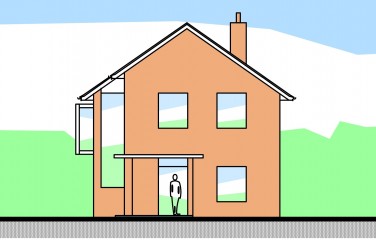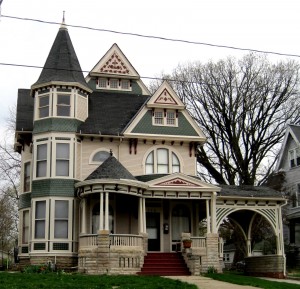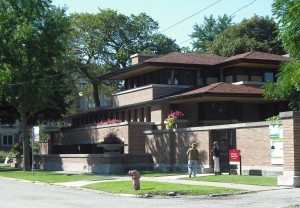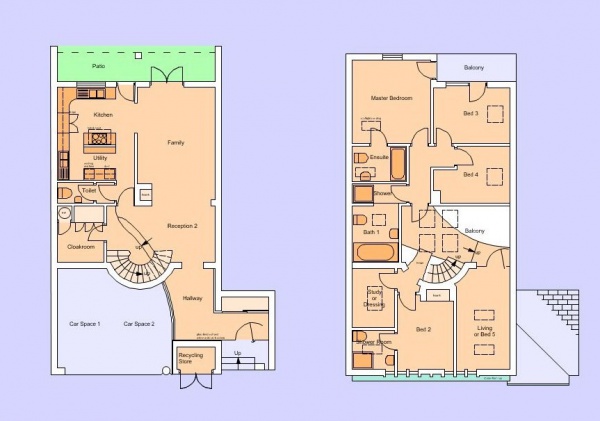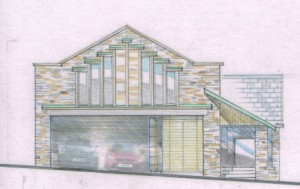Read why you definitely need an architect. Why you may need an architectural technologist too. And how my Creative Workshop enables you to appoint both.
So what’s the difference between an architectural technologist and an architect? Since both, separate, professions earn respect? The difference between them is about process. Meaning the process of design. Which is a sequence of stages. The first stage is design of the concept. By concept I mean the core idea. And design responses to various constraints which inform that idea. Architects train intensively and widely for this key stage. So they are ideal for it. But architectural technologists do not. The strength of an architectural technologist is found in a later stage. That’s to say the technical design stage. Which is the stage producing drawings for construction. You can learn more about both professions at these links:-
So can an architectural technologist design the concept?
Some say they can. But very rarely as well as an architect. When I study concepts by an architectural technologist I worry. Finding possibilities and options missing. In one case this caused a client to waste a lot of time and money. Very disappointing. The client may realise what’s happening. But there are other clients who will never know their new house or extension could have been better. Much better. And often for the same construction cost. How? It would have been better if they’d employed an architect. At least for the key first concept stage.

Can an architect do the technical design stage?
Yes they can. Architects train in technical design as well as in concept design. But they are not necessarily as efficient at this stage as an architectural technologist. However the technical design stage is regulated by the building inspector. Meaning that that inspector must approve it. So regardless of who does this stage you have to get approval anyway. Architects with experience are usually able to do the technical stage as well as most technologists.
How can I get the best of both worlds?
Meaning how can you get the best quality designer for your concept? Whilst also getting the best quality technical design? All in one project. The answer is :- Always employ an architect for the first key concept stage. And if your architect is experienced they can easily design all stages. By appointing me you can get the best of both worlds. In a choice of two ways…
Creative Design Workshop
…Firstly you can simply appoint me for all Stages. Starting with the concept stage. Because my training and long experience qualifies me to do all stages well. Therefore I am often appointed for the entire process.
…Secondly by appointing me for just the Creative Design Workshop. In this we design the best concept. And usually explore alternatives for it. We set you on the right path. That is, I explain all steps onwards. And we root your project in firm ground in terms of cost control. The Workshop is self contained. You do not need to appoint me further. So you could continue with an architectural technologist. After I ignite the key creative spark in the Workshop.
A word of warning! If you do appoint an architectural technologist…
…make sure they are fully qualified. Beware of the “plans drawer” who isn’t even a qualified architectural technologist. I warn you of this out of respect. Respect for the excellent architectural technologist I worked with on many large projects. He knows who he is! Sometimes I take over projects which are going wrong. For example because the planning officer will not approve a weak concept design. For example one project by a naive architect. But another was by an architectural technologist. A word of warning. The clients of that architectural technologist assumed they were employing an architect. And he or she did not care to inform them of the truth. It happens rarely. But still does.
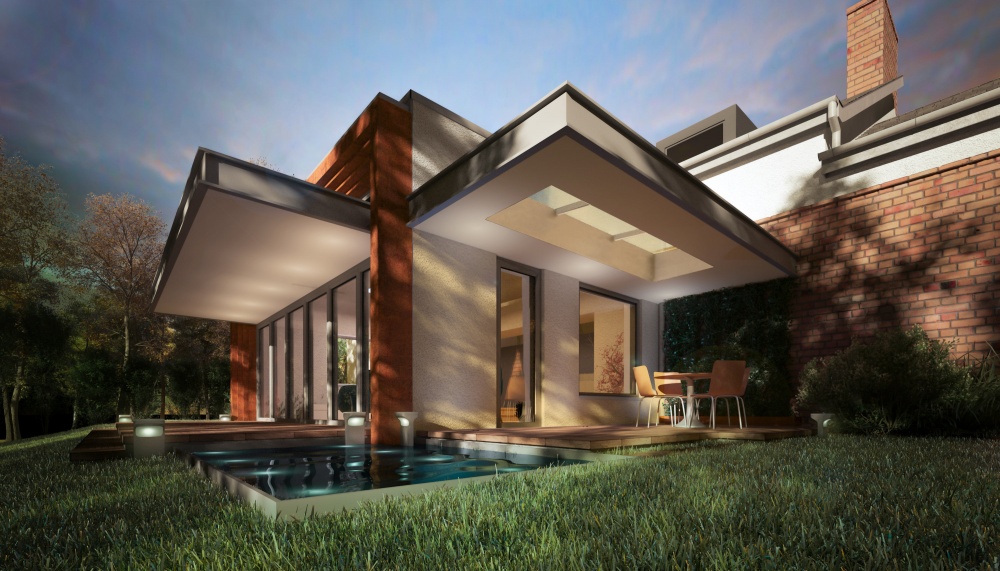
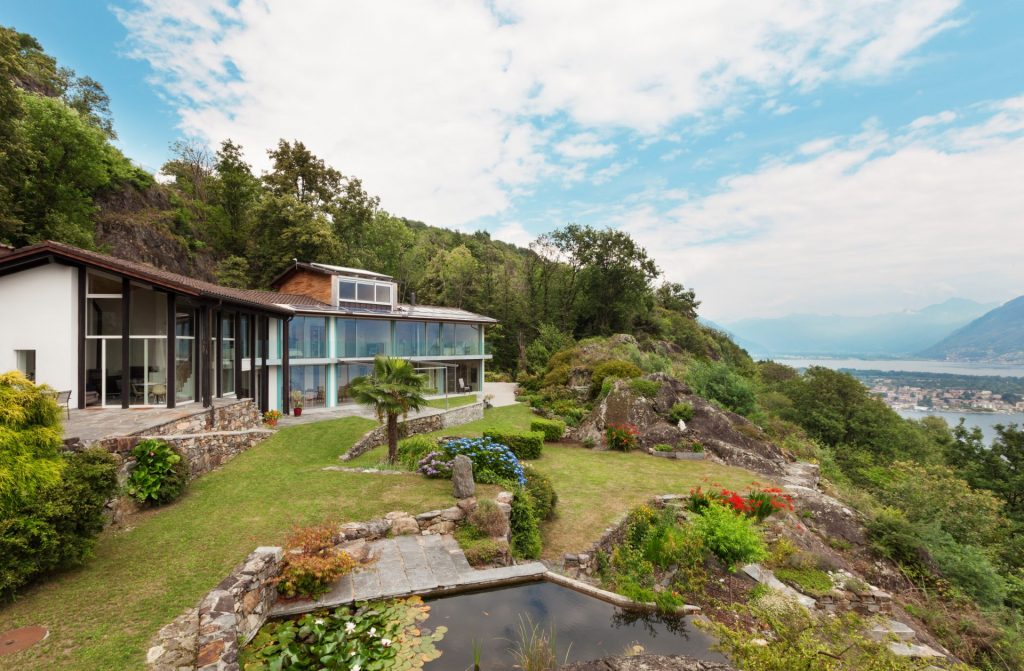
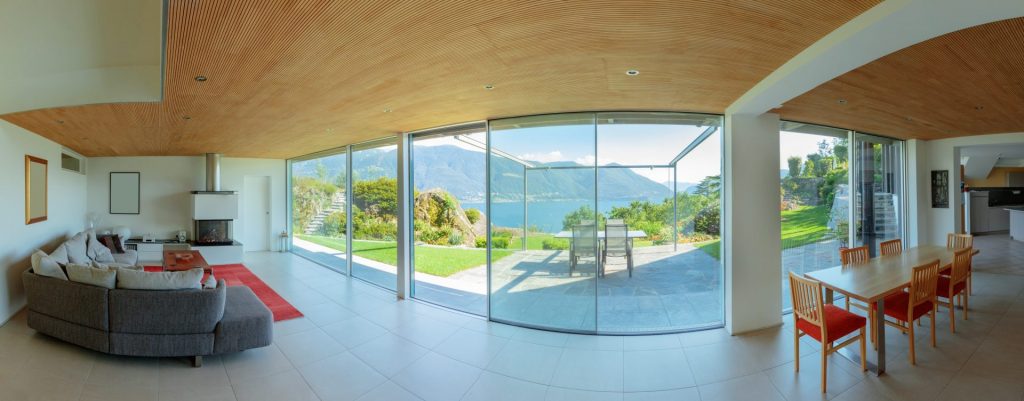
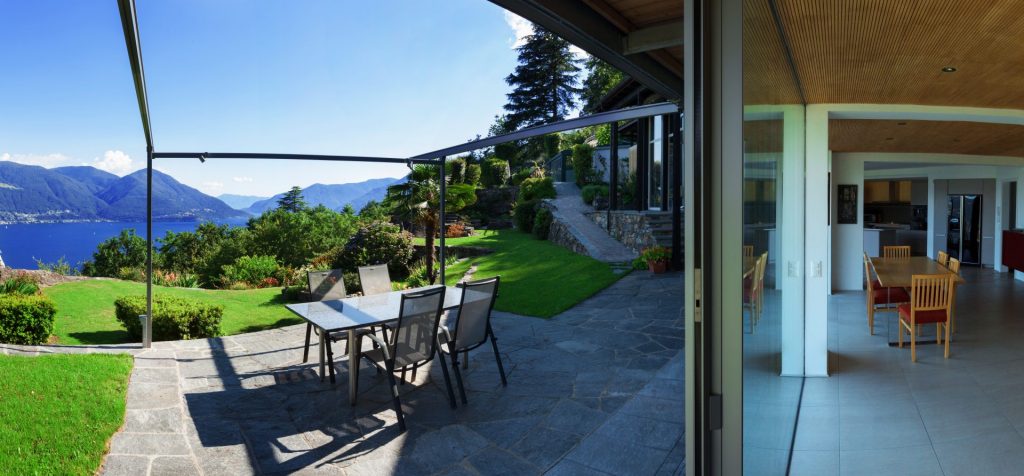
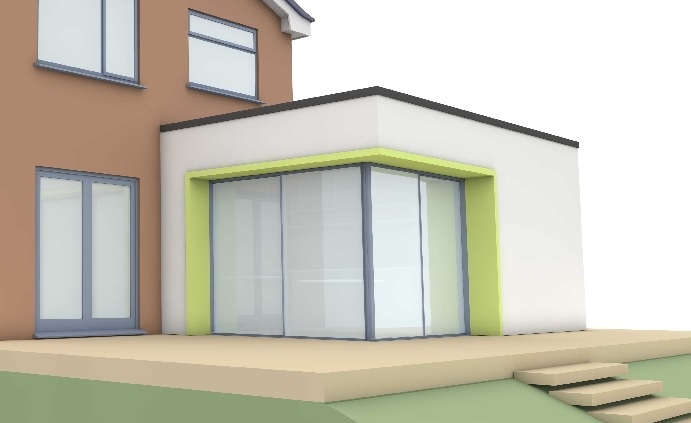
 Designer architects specify designer products. An example is this bath. The obvious question is “what type of bath?” This bateau is the answer. But architects who design architecture ask more questions. This is because many answers enrich architecture. The second question is “where shall we put it”. A third question “how can bathers enjoy more than just bubbles?” The answers are shown here. The architect places the space with the bath at an external wall. So this space can have a window with a view. The chosen external wall is private. Because it faces the garden not the drive way. So bathing can be private. But it can also be done in the tranquil garden atmosphere. Thanks to that big window. This architect does more than just specify.
Designer architects specify designer products. An example is this bath. The obvious question is “what type of bath?” This bateau is the answer. But architects who design architecture ask more questions. This is because many answers enrich architecture. The second question is “where shall we put it”. A third question “how can bathers enjoy more than just bubbles?” The answers are shown here. The architect places the space with the bath at an external wall. So this space can have a window with a view. The chosen external wall is private. Because it faces the garden not the drive way. So bathing can be private. But it can also be done in the tranquil garden atmosphere. Thanks to that big window. This architect does more than just specify.