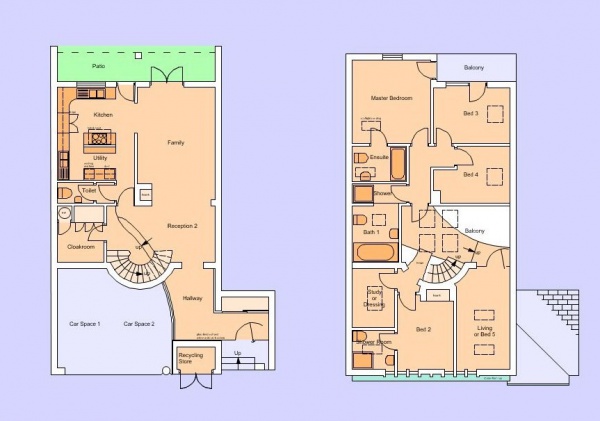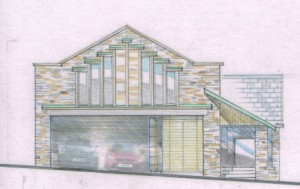
My client sold his home quickly after our collaboration. The existing house was a village hall before conversion to an unusually large house considering it has only two bedrooms. My client wanted to sell but pricing was limited by the bedroom number. So this design shows buyers a vision of how additional bedrooms and ensuite bathrooms can be integrated within the same floor area. Larger kitchen and utility spaces are created plus re-vitalised “kerb appeal” with a new transparent entrance on the back of footpath.
The face of the house is uplifted, brightening its presentation, with more natural lighting whilst enhancing the street scene within the Conservation Area of a finely detailed stone-built village.
The immediate effect of my design, fully costed by quantity surveyors Dawson Green, was a sale for an increased price after over two years of no acceptable offers. My clients have therefore been freed to move into a refurbishment project for their new home which has yielded two further commissions for myself and Dawson Green.
This project demonstrates the advantage of commissioning an architect rather than those offering to ” draw plans”. The drawing is second to the design process. Architect’s are trained over many years in design and therefore are unique amongst professionals in their ability to conduct a design process. This is the first step in which ideas and visions are created. A drawing without the initial creative content of this design process is like an oyster shell without the pearl.
