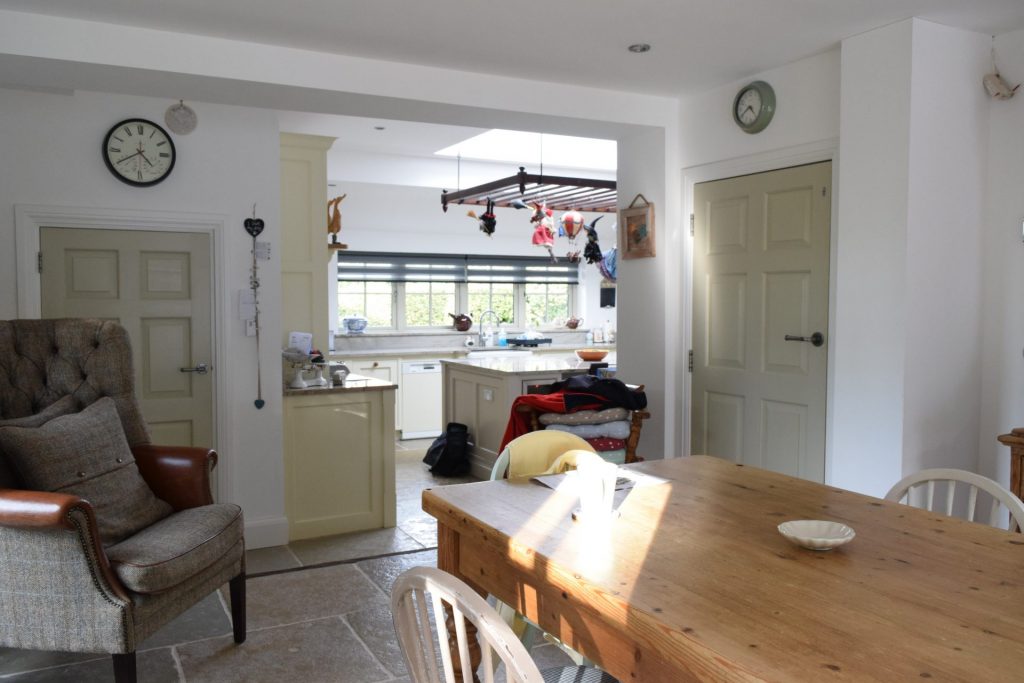How I respond to the existing to create a sympathetic yet aspirational design.
Design in a conservation area has two key goals. Firstly it must respond to the existing. So as to be sympathetic. Secondly it must be sympathetic yet aspirational. Here I describe these goals. And say how they apply to this Prestbury project.

The two goals of conservation area design.
You need the first of these goals for planning approval. Because conservation area policy is for less impact. So sympathetic design is the first goal. In which the new reflects the existing. In four ways. Firstly, materials. Secondly, form. Thirdly, openings. Fourthly use. In a neighbourhood like Prestbury materials tend to match. Form is the same. In scale and type. For example same pitched roofs in both new and existing. Windows and doors follow the existing pattern. And have similar proportions. Finally use is not unusual. For example you won’t find a distribution warehouse in a conservation area.
But what does the second goal actually mean? “Sympathetic yet aspirational.”? It means the design is functional. In a certain way. So as to enable moderning living in a lifestyle we admire. In Prestbury a high standard of living is affordable by many. Homes are a key part of this lifestyle.

Sympathetic yet aspirational means space!
The massing of this extension responds to the existing. For example with similar proportions between areas of wall, window and roof. But my client wanted a bigger fluent interior. Firstly in which new space is created. Secondly in which that space flows. So how was this done?


Creating space in Prestbury
Respond to the existing by removing walls. Therefore creating space. An external wall , and internal ones were removed. So a conservatory link grew into the kitchen. And a hallway became part of the dining space. My client was exceptionally engaged and thorough. Resulting in the ideal plan. Arising from several options. Which were all tested in the design process. Prestbury will have very few kitchens as fine as this. Oliver of Oliver Henry Bespoke Kitchens & Interiors has such a sharp creative eye for detail.
Spatial flow. Don’t just respond to existing.
Sympathetic yet aspirational means simple choices. For example I was delighted to find white matt walls. Why? Because they reflect light most. So enhancing the size of new spaces. See this instagram post for more. Respond to existing? Yes but add contemporary character. Such as the roof light.

Adding unique character
Clients may be constrained by the conservation area. But they can express themselves freely in the new interior. By adding unique character. And some unique exterior detail is permissible. For example rare terracotta corbels are in keeping with local character. Just right in their relationship to porch joinery. Which was done neatly by our local Cheshire builder. These fine windows are by Gowercroft Joinery. They replaced all windows in the house. So many openings. So much diligence!

