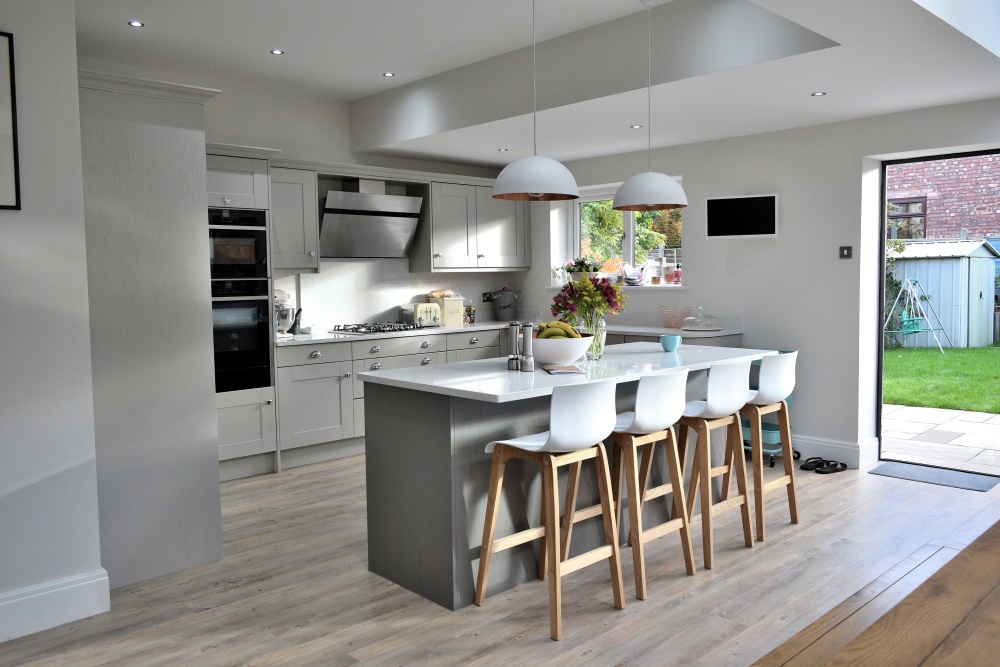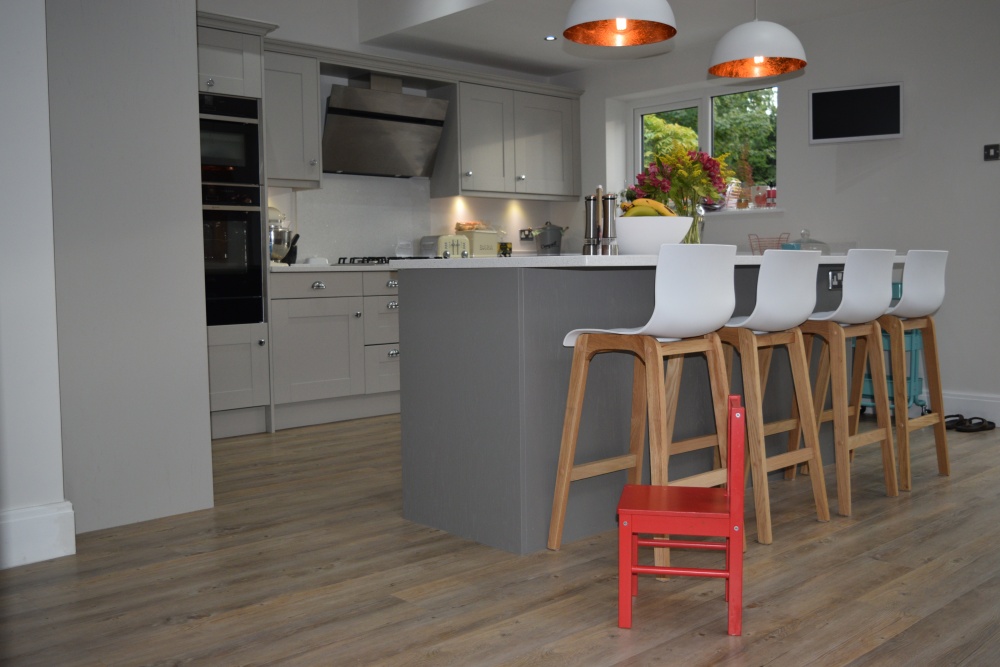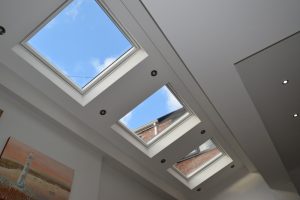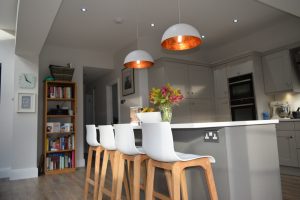Professionals hire Altrincham architect Mark Burgess to create a new house for the future.

Steel work supporting the new bedroom above is integrated into the ceiling design
My clients are an Altrincham GP and a Manchester planning consultant. I work successfully as an Altrincham architect so they chose me. I helped them to create a new house from the old one. They needed family growing space because they have twin baby girls. This address is close to town. The metro is nearby. There is a good local primary school. They did not want to move because Altrincham addresses like this one are saught-after.
This house was a standard three bedroom semi. Plus an old rear extension with utility functions. But from within the house there was no access to the extension . Its flat roof was old. There was a later opening between front and rear living rooms. Therefore no secluded space remains. Like any 30’s house it has old insulation and heating standards. As a result of such factors there is always a good opportunity to modernise.
And so we make the most of this desired location. We design the ideal four-bedroom house because it now has the following list of amenities :- Multi use space for cooking, dining, relaxing and homework with direct garden access. Many storage spaces. A big utility with its own back door. A ground floor ensuite. Separate lounge for Mum and Dad, toys-free! Enhanced thermal insulation. Underfloor heating. The new building is draught sealed. New roof and windows throughout.

My client’s furniture , lighting and décor choices were all made in Altrincham stores

Velux roof lights
Natural Lighting
A design challenge for any Altrincham architect is natural lighting. Adding new space also adds depth. Some recessed space with low natural light is useful. A cosy retreat from bad weather. So there are snug spaces here. But roof lights brighten the interactive space.
The Team
Excellent Altrincham builder Paul Walsh is able to work with thorough design information. So I did not need to make any site visits. This saved my clients fees. (But as an Altrincham architect I am readily available on call). Complex but easily buildable steel was designed by structural engineer Steve Faulkner of Clancy Consulting. Clancy are based in Altrincham. Steve works well with architects. Thank you also to Matthew Condron of Trafford Borough Council Building Control. He is very attentive and positive. I partner with Trafford Council building control and endorse the value of local authority building control. Find out more at LABC.
Excellent Clients
Thank you to my clients most of all. They understand the importance of their client role. Any project’s success depends on able clients as well as effective designers and builder. So the clients played their parts very well in this project :- Researching the entire process. Listing their needs and wants in order of priority. Reading drawings closely. Allocating enough money to cover all payments promptly. Setting up clear contracts. Planning ahead to make space for the builder. Choosing and buying the kitchen, white goods and bathroom and light fittings in good time to fit into the builder’s program.

Doors to ensuite and utility connect with the new and old spaces