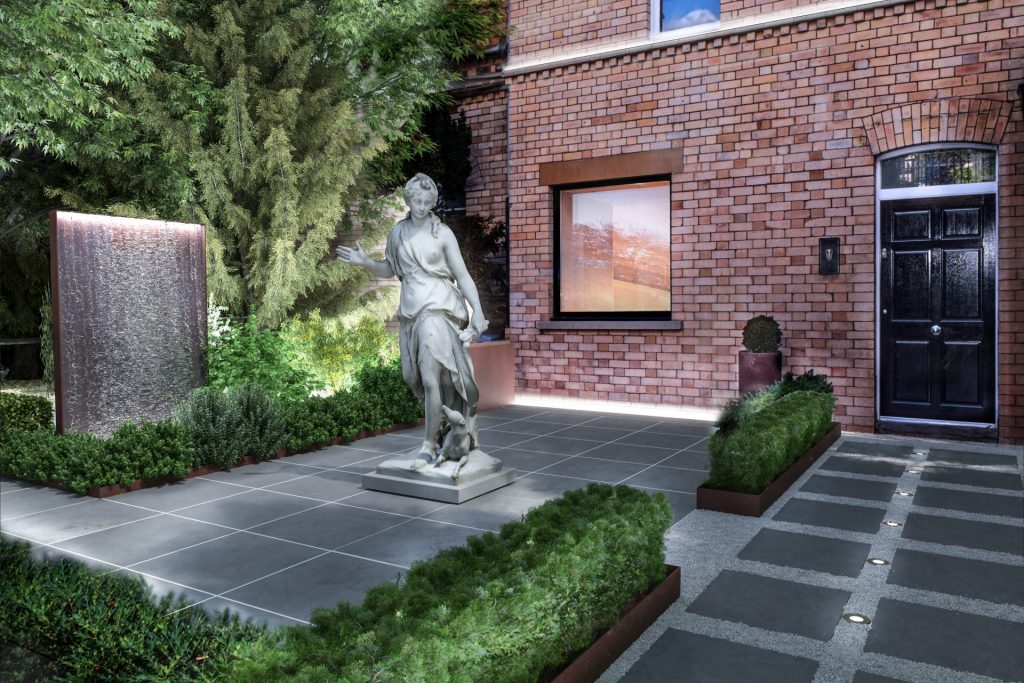Property sells after ensuite bedroom adds value.
An ensuite bedroom adds value to most properties. I also helped sell this property. This garage conversion in Alderley Edge doesn’t just contain a new bedroom. Also it contains a kitchenette as well as a shower room. Cedral cladding boards are a timber look-alike. They do a key job here. Which is hiding the old concrete walls.
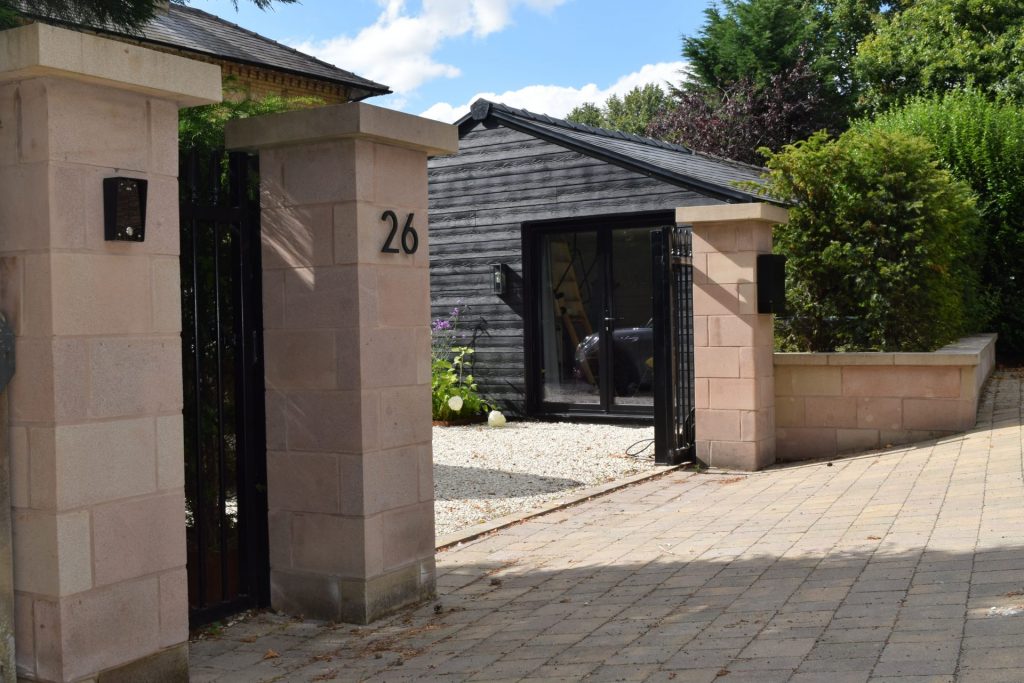
This property is on two levels. Firstly the garage at street level on Congleton Road. Secondly a lower courtyard and main entrance. Leading to a two storey semi-detached apartment with two bedrooms. Beside the courtyard is the single storey lounge.
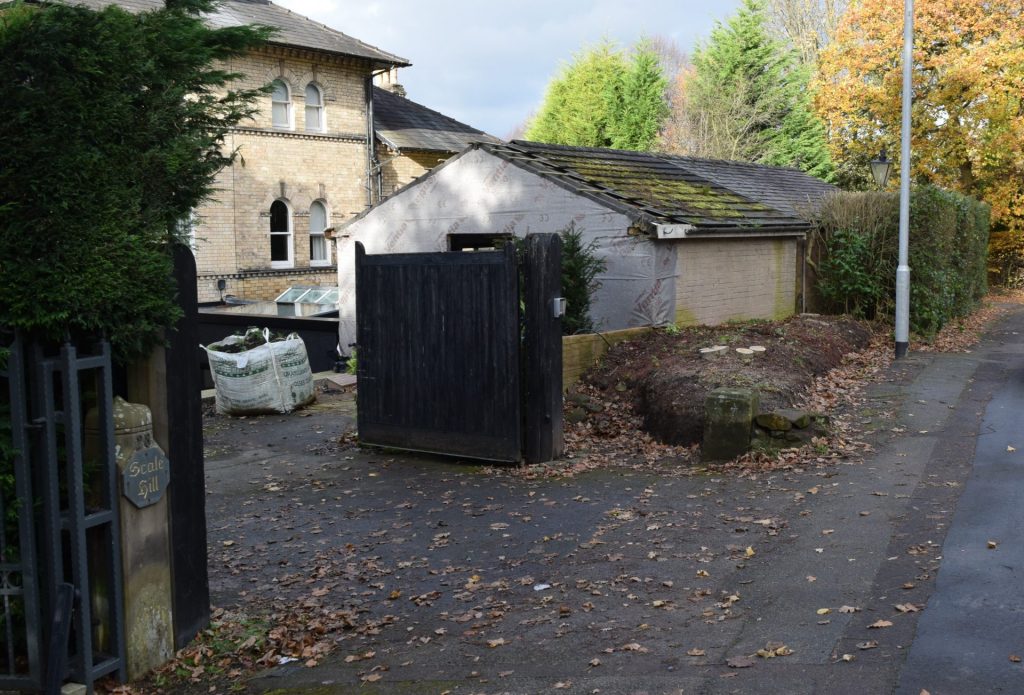
Why use Cedral cladding boards?
A timber look-alike gives a traditional appearance. Therefore appealing to a wider range of buyers. Whilst an ensuite bedroom adds value we also want your home to sell first and highest! Here black adds contemporary design value. Other colours are available. All are part of the board itself. So no painting. Or future maintenance. Just unwrap and fix! And Cedral cladding boards don’t rot. Because they are not made of wood. For an added contemporary look use Cedral cladding boards with a plain face instead of timber grain. Learn more about Cedral here.
What else did I bring to this project?
As well as introducing Cedral cladding boards I added three other ingredients. Firstly management of planning approvals. Secondly technical expertise. Thirdly historical imagination. So this is not just a garage conversion in Alderley edge with a timber look alike. It is recipe of ingredients to create space and place.
What planning approvals are needed for a garage conversion in Alderley Edge?
Use of a garage as a bedroom is normally lawful provided one fact applies. Which is that the bedroom is used with the house. So not as a separate dwelling. But there is another factor here. This is:- Lcation in the Conservation Area. Therefore even minor alterations like re-cladding need a planning application. This enables the Council to assess impact on the Conservation Area. I advised my client so. Leading to approval.
What were the technical challenges?
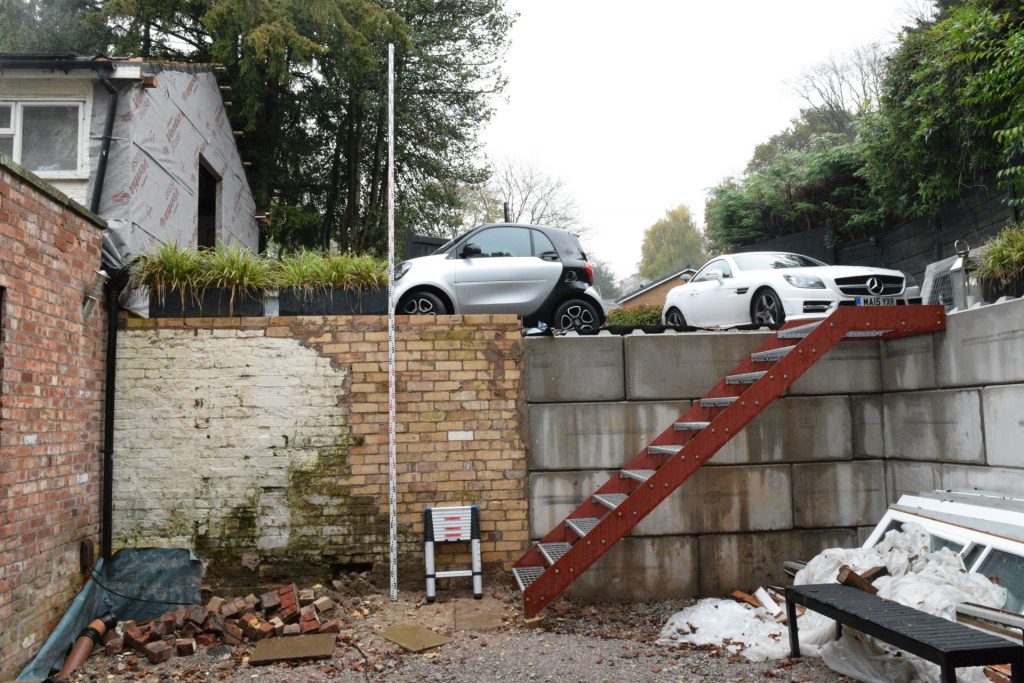
There are two kinds of technical challenges on projects like this. Meaning those I start my role after construction begins. Firstly a strategic review. Secondly technical design to realise the client’s vision. In the first I recognise here the need for a structural engineer. For assessing a suspect brick retaining wall. It turns out a reinforced concrete wall is needed too. Thank you to all at Structural Inspections. In the second I design the cladding to achieve compliance with thermal building regulations. So there is more to this garage conversion in Alderley Edge than meets the eye. The Cedral cladding boards shield thermal insulation. My technical design was also prominent in this other Alderley Edge project.
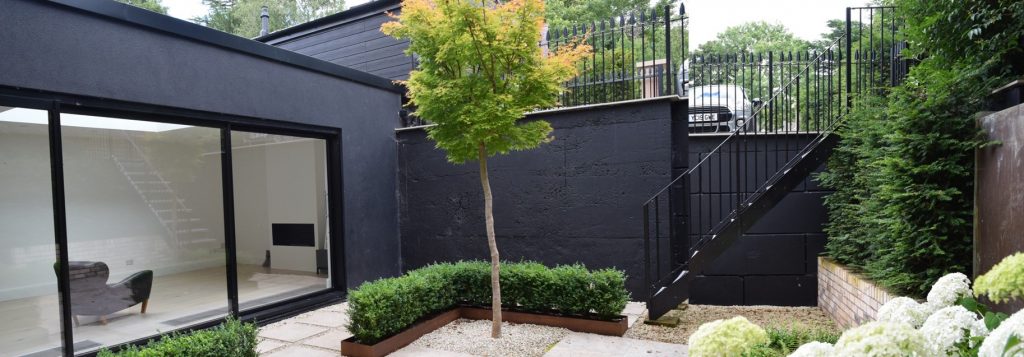
Historical imagination.
A garage conversion in Alderley Edge is not unusual. Even the use of Cedral cladding boards as a timber look-alike is often done. Because Cedral is both attractive and tough. An ensuite bedroom adds value. Here clients with excellent design taste added extra value. By an edgy choice of colour. Black, if black is a colour! But there is a further ingredient. This image shows how a courtyard can be romantic and unique. Thank you Denis Confalonieri for imaging my vision skillfully. It shows Artemis. She’s the Greek goddess of the hunt, the wilderness, wild animals, the Moon and chastity. In Rome she’s called Diana.
