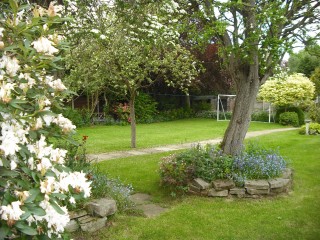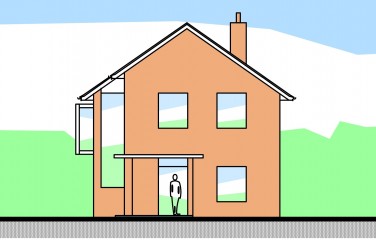…thanks to the recent outline planning approval in Wilmslow I piloted this year.
A prime development site beside the High School in Wilmslow has been created beside my clients’ home on Broadway. Only appearance is a reserved matter in the approval meaning that use, layout, landscape design and scale are now fixed. So the size of this four bedroom new house in Wilmslow is defined whilst leaving its appearance flexible for design my others. The crucial issue of overlooking was managed by a thoughtful design which maintains views out of the house, and natural lighting, whilst preserving privacy for neighbours and the new residents at this prestigious Wilmslow address. Light will beam into the rear of the house via interior glazing through a transparent stairway wall facing Broadway. Privacy is also preserved by an ingenious upper balcony window with no lateral view but transparency over the plot’s gardens. Much of the existing mature garden can be conserved at the rear. Its sunny lawn will be directly accessed through a sliding folding door screen from a spacious multi-function living space. The master bedroom is located overhead with panoramic views, ensuite and dressing spaces. The design concept is shaped by a careful survey and appraisal of the existing street scene enabling it to be finely tuned in massing and height. The Wilmslow planning officer recognised that these key attributes have been balanced with a distinctive contemporary architecture. The result is a design capable of easy and economical technical development whilst appealing to buyers. This is typical of my value driven design approach. For full details go to the public website of Cheshire East Council inserting application reference 14/0949M at http://planning.cheshireeast.gov.uk/ApplicationSearch.aspx

