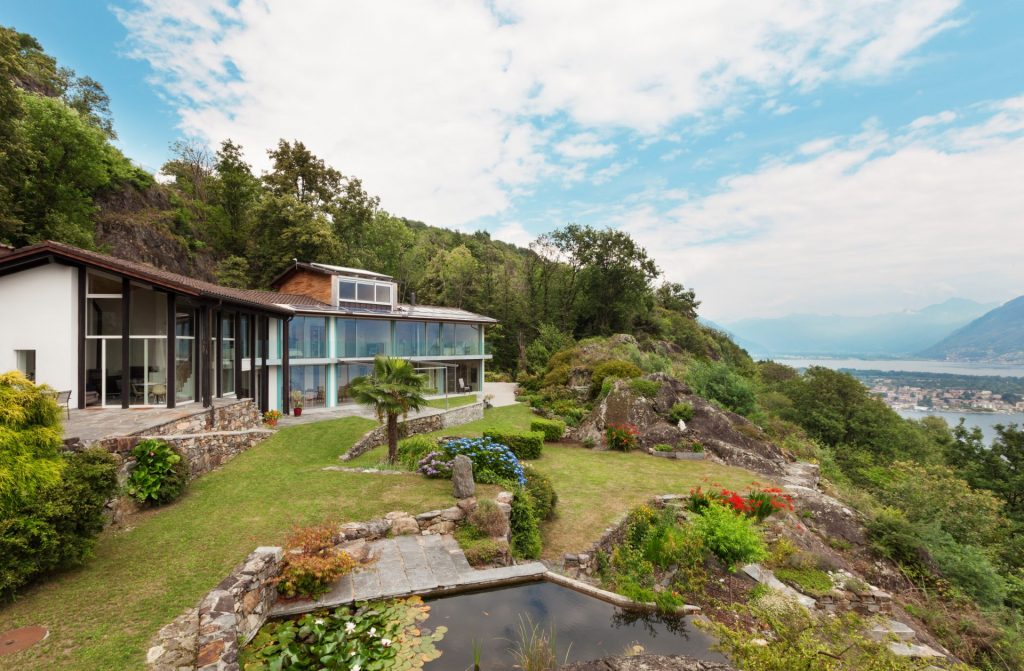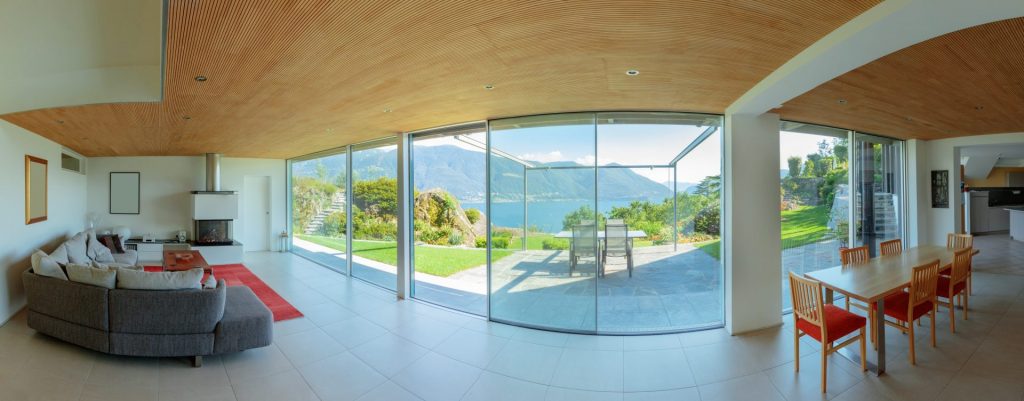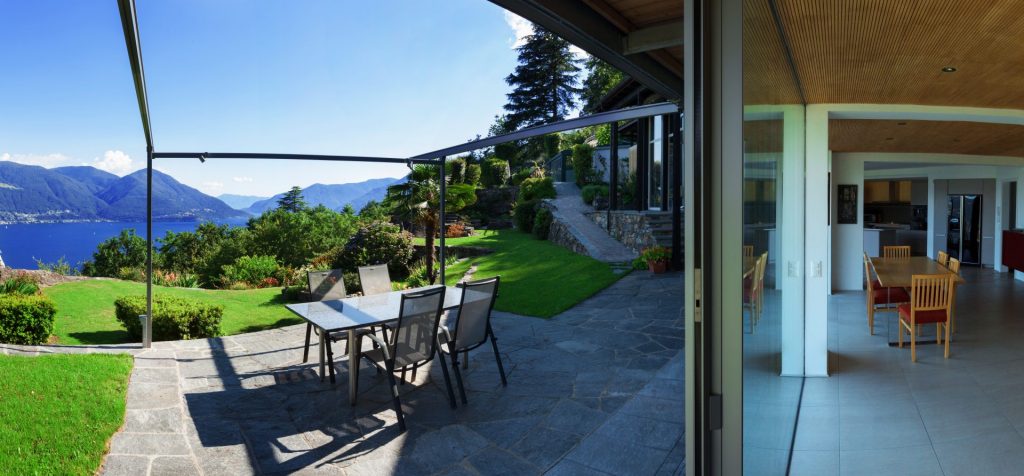This house is a holiday home, Lake Maggiore. Here we talk about key parts of its architecture. These are siting, materials, acoustics and furnishing. A special thanks to Alexandre Zveiger. Whose excellent photography makes this post possible.

Siting
This hillside site rises steeply from the shore of Lake Maggiore. Which is one of Europe’s largest lakes. Maggiore is mostly in Italy. But this northern end is in a canton of Switzerland called Ticino. You can find more about the cantons of Switzerland here. The nearest town is Bressago. Thanks to Google you can see these places here. Zoom in on the map to see many terrace sites overlooking the Lake. The house sits very close to the access road. Which is at the back of the site. Because that leaves most of the site free for outdoor living spaces. The garden is three dimensional. For example with terraces. Also rocky outcrops. This design provides an interesting three dimensional foreground in the lake view. In turn providing a deeper persepective.
Materials
The plan of this holiday home, Lake Maggiore, is one room deep. And each room has a glass wall facing Lake Maggiore. With mostly a blank wall opposite. Which contains the way in. So spaces have a dominant outward flow. They open out through glass doors onto the terrace. Floors are ceramic tiled. Other walls plain painted plaster. Meaning smooth rather than textured. These plastered walls and the floor lack bright colour. And the tone of the side and rear walls is not dark. As a result they reflect more light. So they are both bright and recessive. Forming a neutral background to the panorama. Therefore this architecture is all about the view!

Noise?
But there’s a question. Aren’t these hard surfaces causing noise? That’s a risk in any contemporary house. Because hard surfaces reflect sound more than, say, carpet or curtains. The answer is “no”. Because of the ceiling. What’s so special about it? Well the grooves of the ceiling absorb sound. As a result the ceiling is like a “sponge for noise”. Doing the same job as carpet. Simple but effective acoustic design.
Furnishing
Firstly it’s sparse! Just enough for core activities. No book shelves or excess seating. So space flows more easily. That seems appropriate for a holiday home on Lake Maggiore. Secondly it is like the side and rear walls. Meaning furnishing it is not brightly coloured or is self coloured. So it also forms a neutral background. But this time for the people who use it. We architects can’t control what you wear! But we can avoid clashing! The red rug and chair upholstery share exactly the same hue and tone. Why? Because a single bright colour in different places unifies the space.
