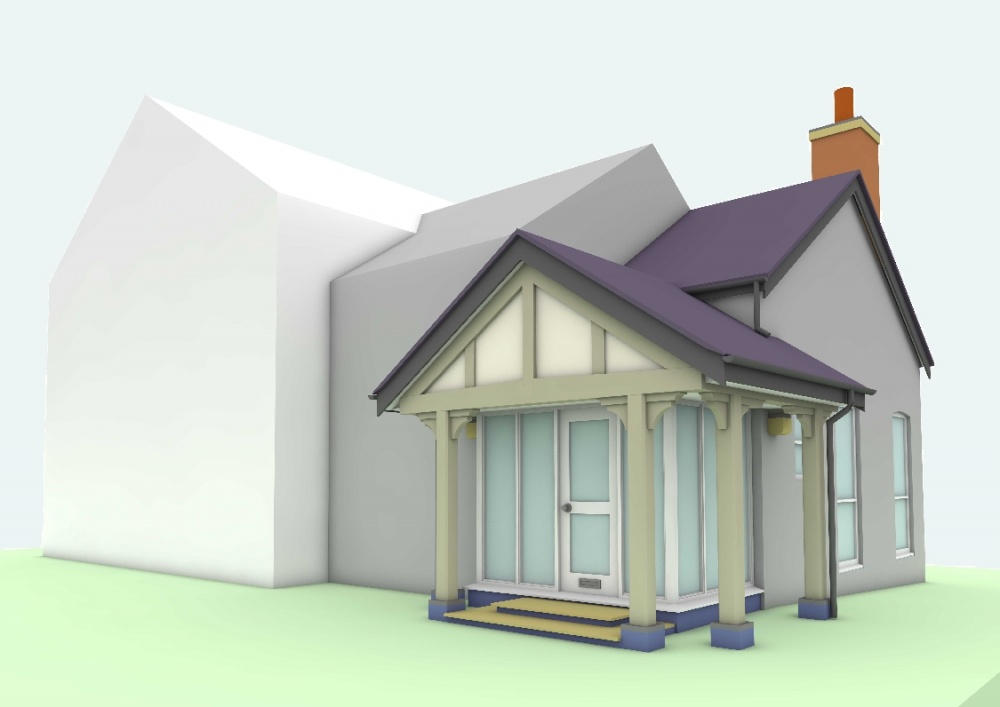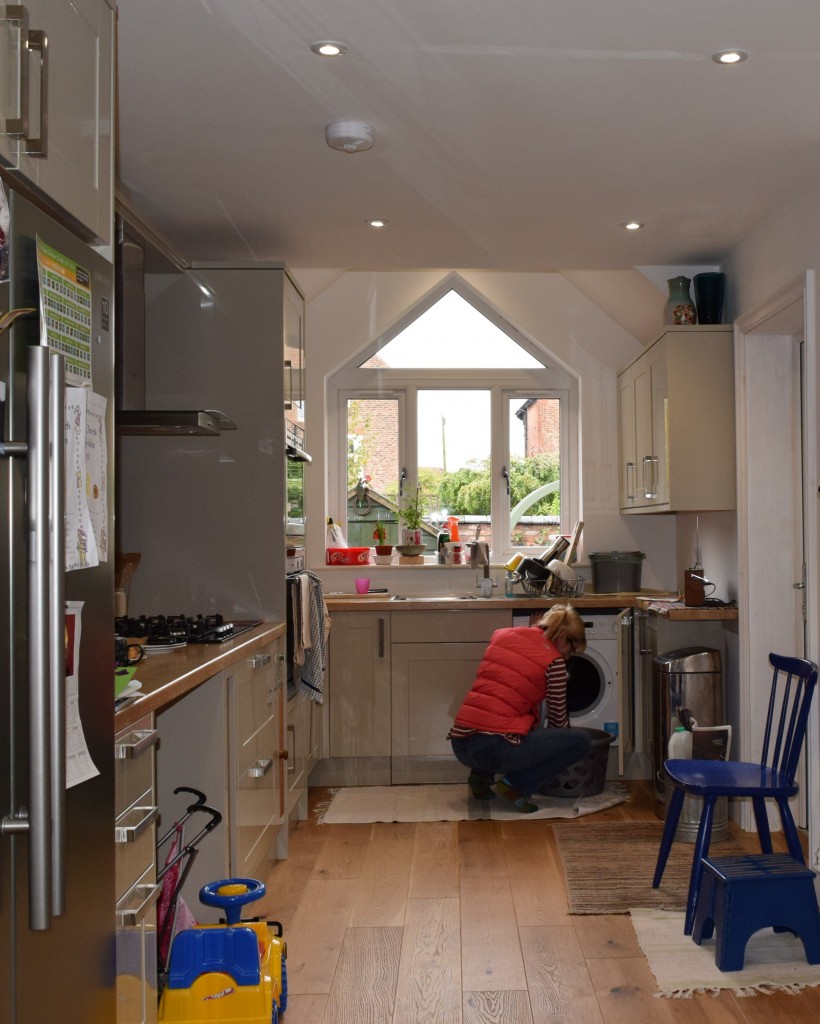Right location but doesn’t fit?
You’ve found a house on Rightmove. Close to shops, station and school. But that cooking eating viewing space is still two rooms. Or maybe it lacks street presence. I have helped buyers visualise potential before commitment. Or provided insight into limitations. So your offer can reflect reality. With real knowledge about feasibility. Can it be tailored to fit? How much will that cost? Or with a little fee outlay….you can avoid a disappointing buy costing you much more.
House for sale? Consider a re-model first.
You might be expecting a new baby. Or maybe mum or dad has come to stay? Need extra space for a home office? Too much clutter? Don’t put up your house for sale yet. First ask an architect. I am the objective viewpoint. I may be see opportunities you can’t. They could be ways to get more out of existing floor space. Or they could be ways to extend. Even a small extension can mean you don’t have to put your house for sale. Spending is tightly controlled. Within my work shop. I use a simple cost reckoner to estimate costs on the day. Or I can bring in a quantity surveyor. This means we balance cost and outcome. The result is best value for you.

Oak framed entrance, Wilmslow.
You know best! The Workshop test.
No one knows your own house better than you. This means you know if it fits or not. Another house may seem tempting. But how will your family use it? The answer is you won’t really know ’til you move in. It will take time to get to know it. Then you may find it doesn’t fit as well as you hope! But then it’s too late. You can return your house for sale. But not without a lot of extra cost. Because it’s not like a mail order shirt you can post back! So use what you know about your home wisely. It’s an architect’s brief. Instead of a house for sale make your house our project. Our work together may release hidden potential. Or for the modest workshop fee we may conclude you’re right to move.
