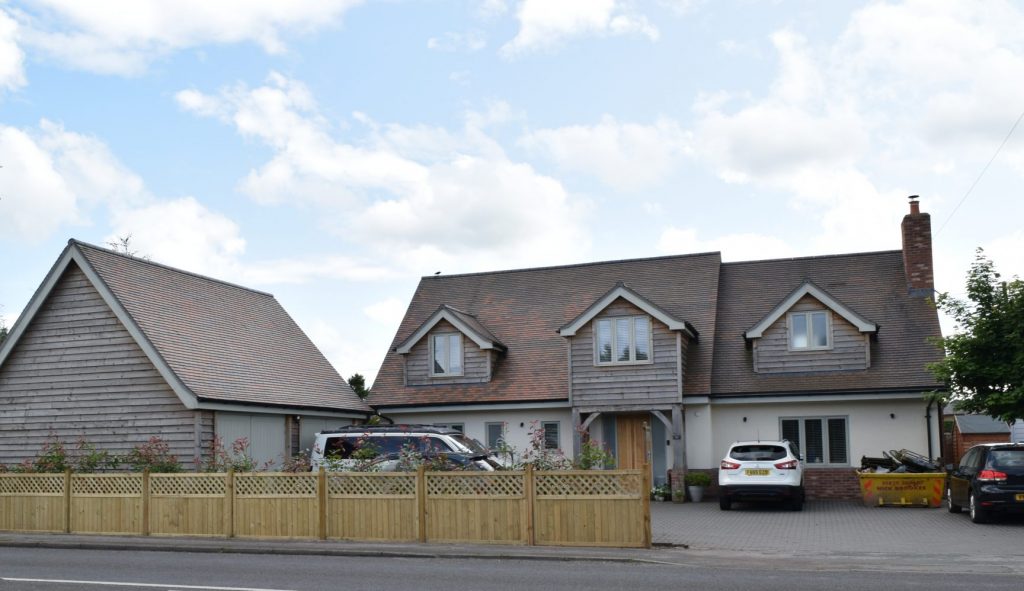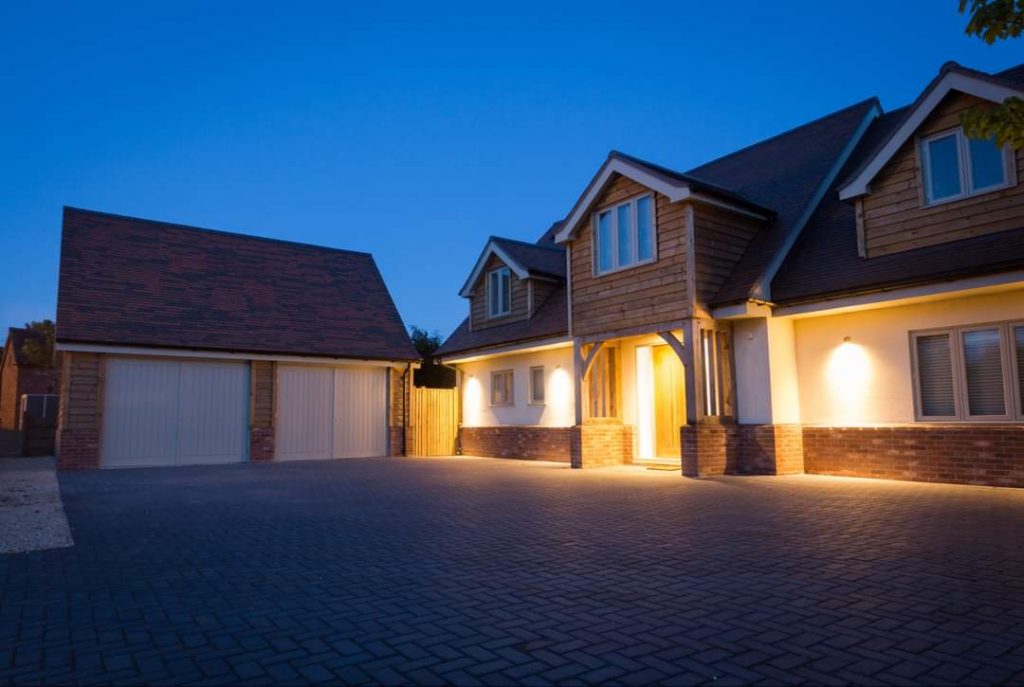
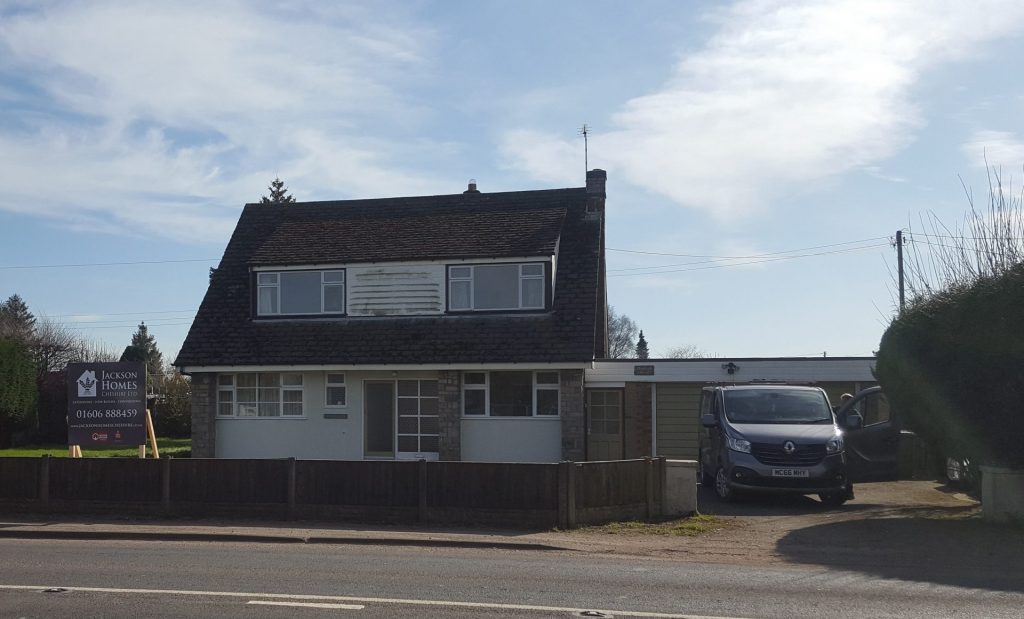
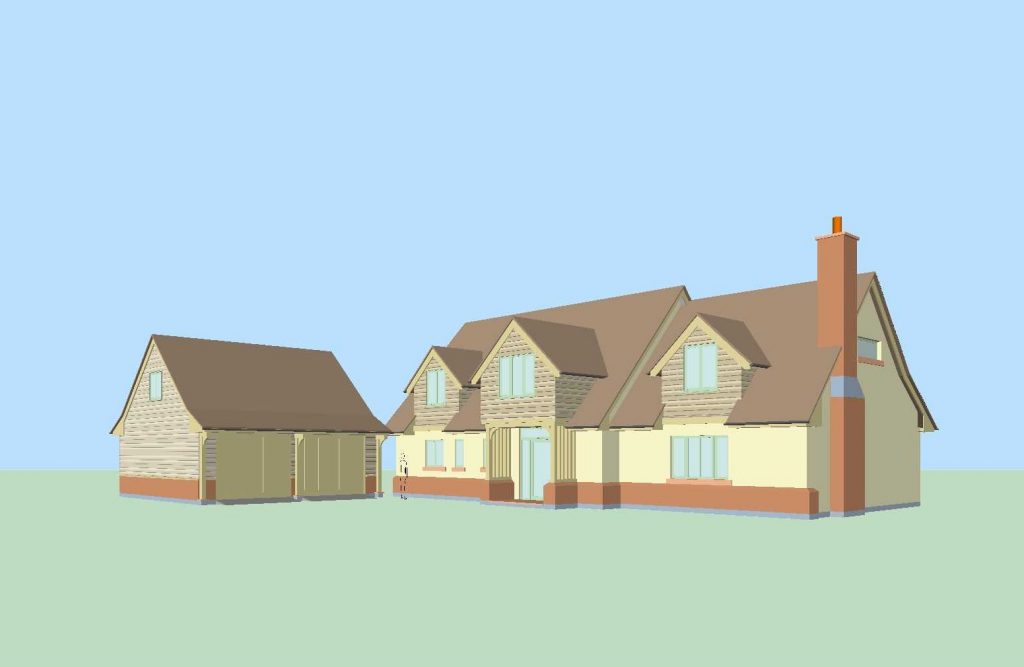
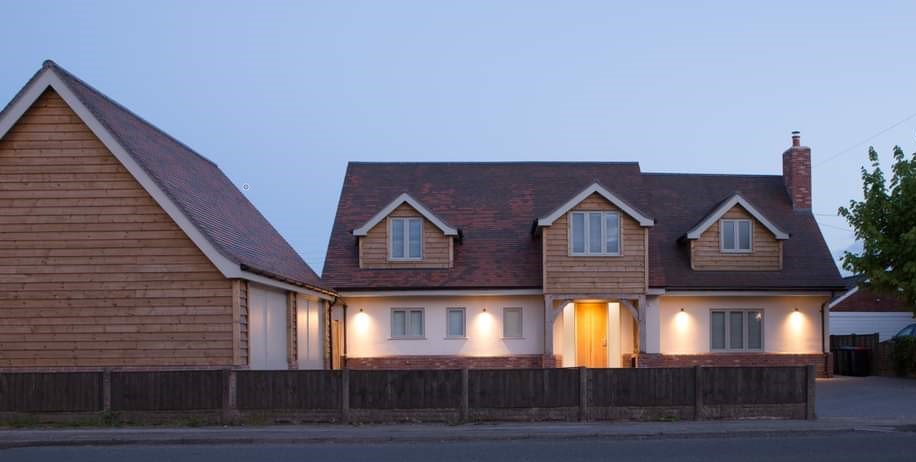
Transformation in Little Budworth, Cheshire
This transformation to a new house in Little Budworth, Cheshire, is all about two things. Firstly, balanced design. Secondly, excellent construction.
Design Value is Balanced
Design value is not just about what you see. Rather, it’s also about what you don’t see. Meaning space which could have been built but wasn’t. Because the developer and architect, working closely together, make design-decisions for balance. In which we compare the cost of building new space to resulting value. We make sure only essential space is built. So, the outcome here is the ideal, high-end, family home. No more. No less.
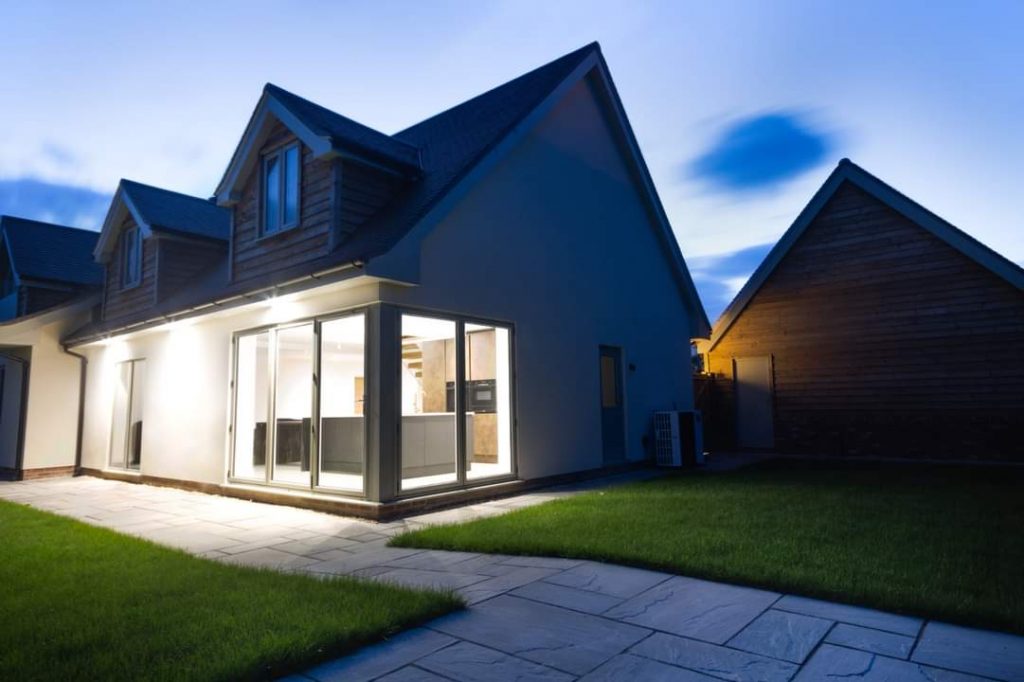
Types of Living Space in Little Budworth
The number of bedrooms, five, is what most families want. Not just in Little Budworth. Or just Cheshire. But across the UK generally. Because the typical family of two adults and two children fits neatly into that number. Leaving a spare bedroom. Ideal for a gym, dressing room or office. And another bedroom is always ready for guests. Like grandparents. So, the market informs this briefing for the ideal family home. Which goes on to tell us more. For example, that families expect a separate utility space. As well as a toilet on the ground floor. And a drawing room beside the main kitchen-eating-living space.
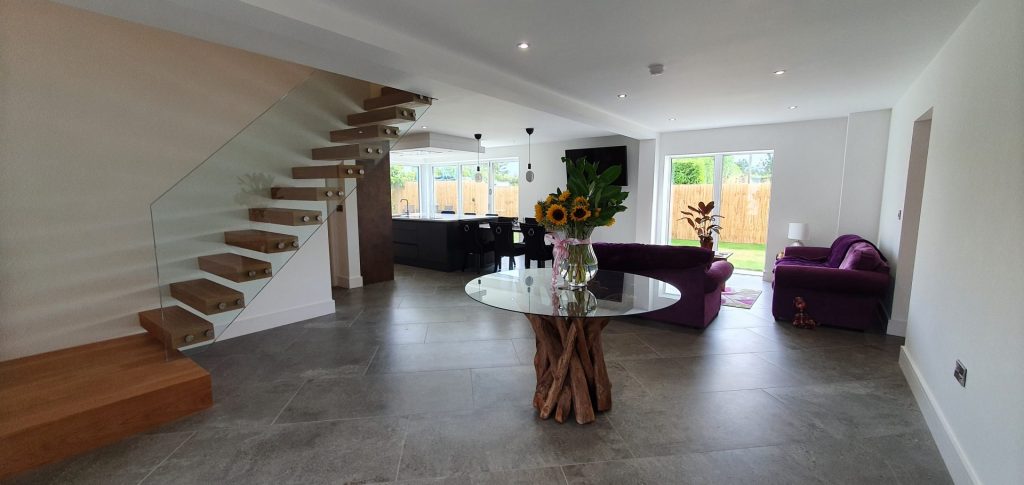
Comprehensive High-Quality Finish
In this project, my client Jackson Homes is both the developer and builder. Working across Cheshire. As well as Little Budworth. Andy Jackson is an excellent builder. The family moving into their new home finds a high standard of finish. A standard of finish extending across the entire site.
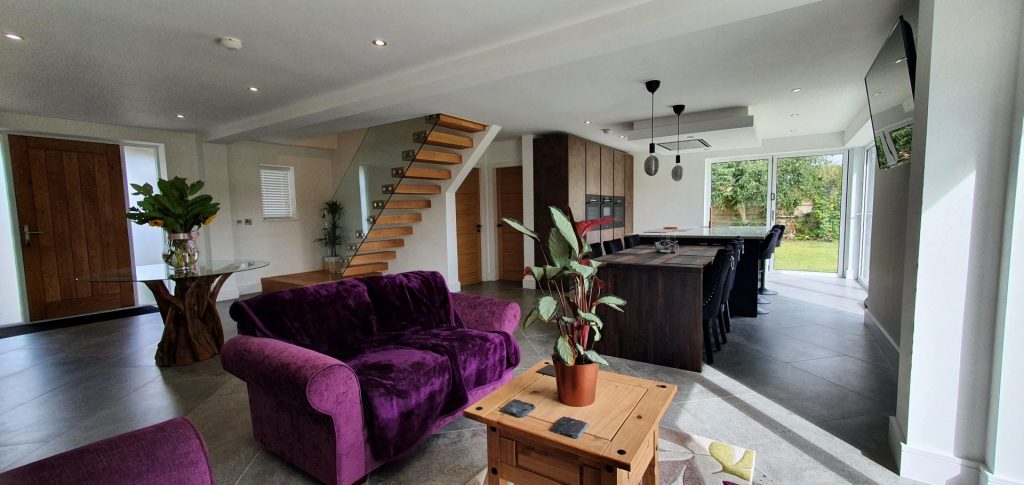
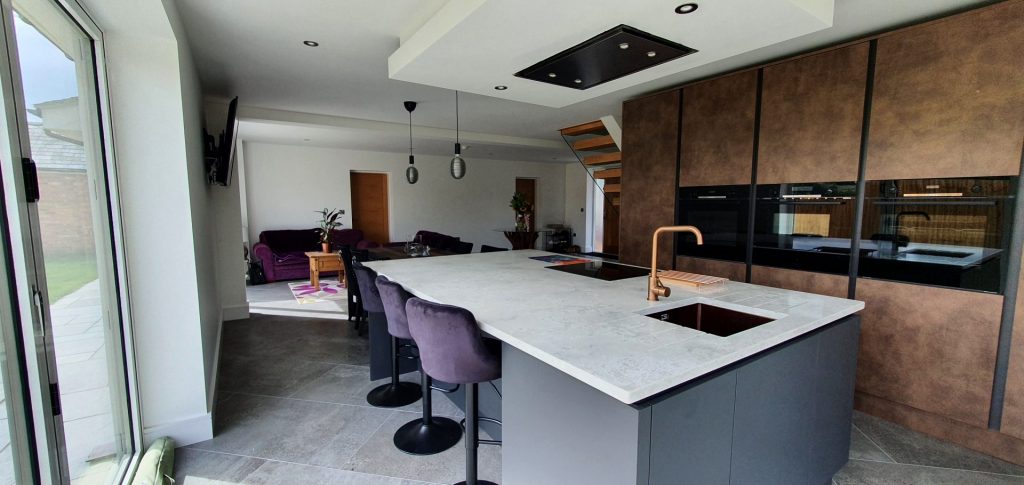
Oak Frame Design
For other projects with an oak frame see Oak Frame in Wilmslow, Cheshire and Oak Framed House in Prestbury. The oak frame on this Little Budworth project is a my design. Detailed and built by Welsh Oak Frame
