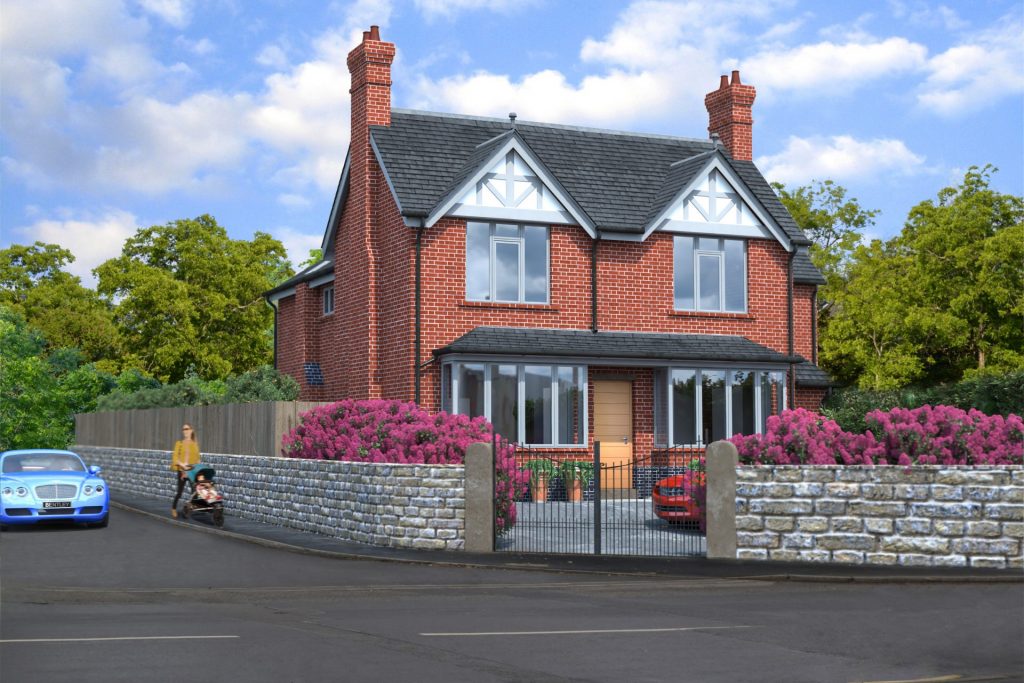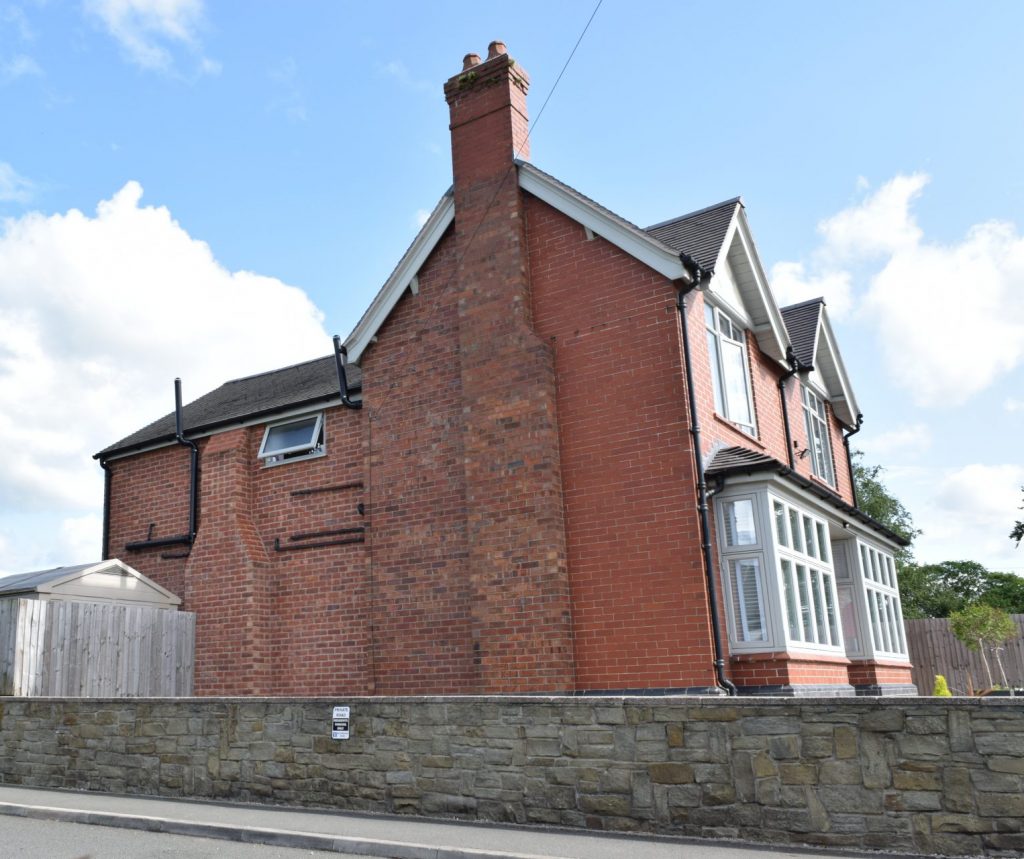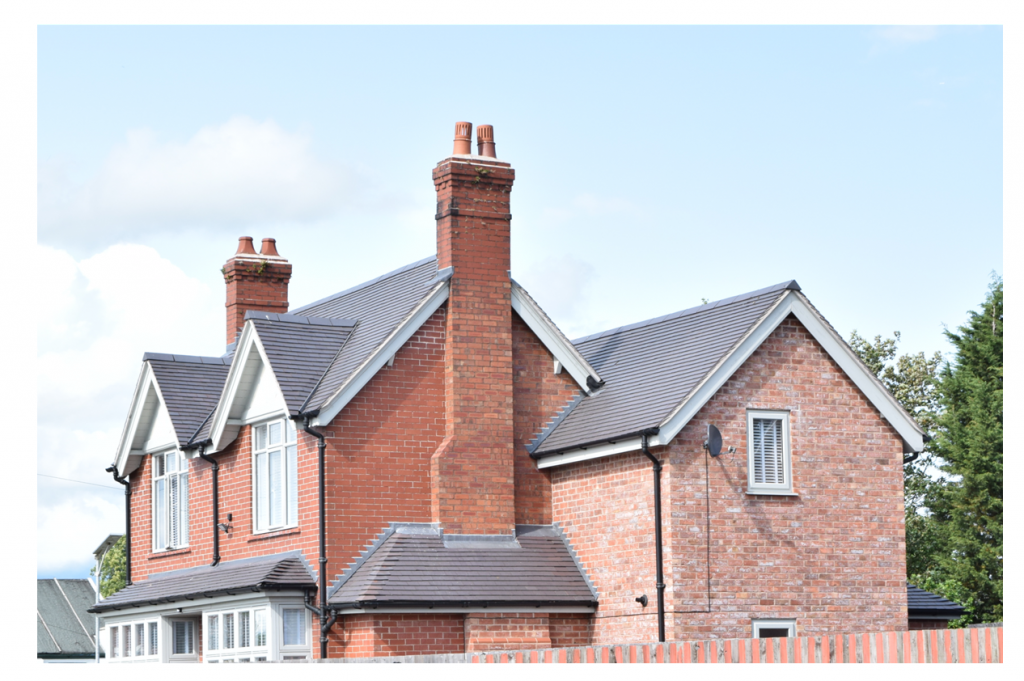
This project renews a prominent site in Sandbach town centre. By transforming a derelict old house into a desirable new home. Thank you to Denis Confalioneri.
Partnership
This transformation is another partnership between Jackson homes and myself. Just as in this project in Little Budworth we worked closely together. Considering options until the optimum one emerges. That is a two-story extension which crucially relocates the stairway. So, releasing valuable living space in the core. Together with comprehensive renewal of tired old fabric and complete refitting. The end result is a home appealing to an aspiring family who love their town centre location.
Townhouse Adds Community Value
Our transformation does not just remove a vacant unsightly gap in the attractive townscape of Sandbach. It also provides much needed housing. Consequently, turning on income flow for the council in council tax. But despite that benefit the council presented a design challenge.
Problem With Sandbach Planning Officer
The council’s planning officer for Sandbach did not like our initial idea. Which was to render the entire house and extension. Such treatment reflects rendering found along the same street. Whilst covering up two different kinds of existing brickwork. serving to create a calm appearance and facilitating external wall insulation (EWI). EWI, such as K-Rend, is the ideal way to upgrade an obsolescent building. Because it keeps the entire existing structure warm. Enabling that structure to count as thermal mass. You can think of thermal mass as a free storage heater. EWI also achieves the greatest insulation value.
Flexible Solution
By dictating brickwork for this townhouse the planning officer is causing the loss of an opportunity. To minimise heating cost and CO2 emissions to the greatest extent. But our team still had to design regulated approved levels for these. Which we did with an alternative method. That is, with carefully specified linings. And by using my proportional mathematical model for thermal performance.

