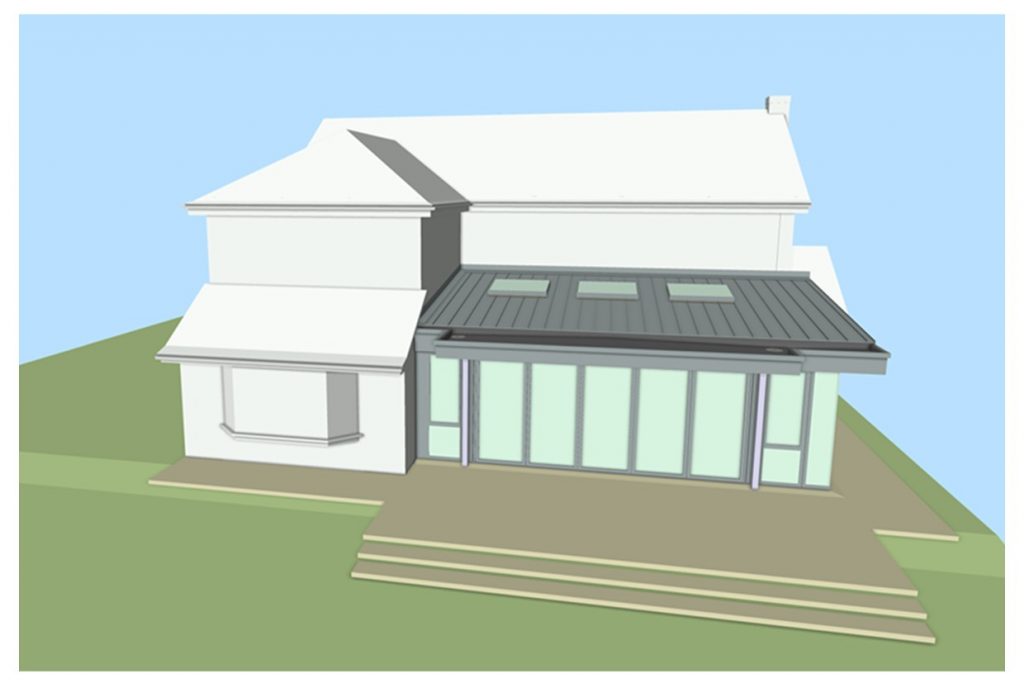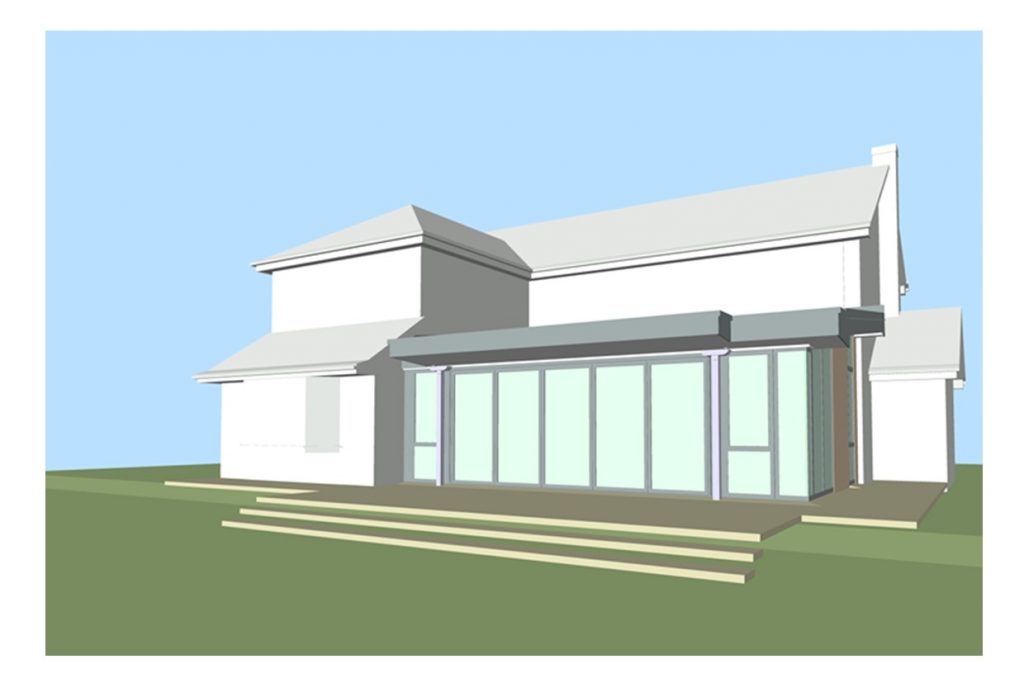
Special clients require a thoughtful solution. Why special? Because they’re clear thinkers. And have open minds. So, they set a brief with strict boundaries. Expecting innovation. Read more about this metal roof in a deep extension in Prestbury.
Red Lines
There are two “red lines”. Firstly, the existing bedroom windows. Secondly, the existing side extension. Both have to remain unchanged in the brief. So, as designer, I can’t cross those boundaries. But the brief requires an extensive plan. And the roof has to be sloping. The usual choice for roof pitch is the existing angle. But geometry tells us that leads to a clash. As the roof plane rises over the deep plan it elevates higher than the bedroom window sills. Therefore, I design a lower pitch. Which in turn leads to a metal roof. Why? Because a tiled roof cannot be laid at such a low pitch and remain weather proof. But this Catnic Urban metal roof can.
Steel Frame
From the decision to use a metal roof follows a coherent architecture. In which smooth planes dominate. Surfaces of colour coated steel and of glass. The planes of brickwork are designed as panels. They don’t look like they are holding anything up. That’s because they are not! Rather, the deep extension has a steel frame. Like this other project of mine. Thank you to metal roof specialists Signati of Macclesfield. And to Catnic Urban for the system.
