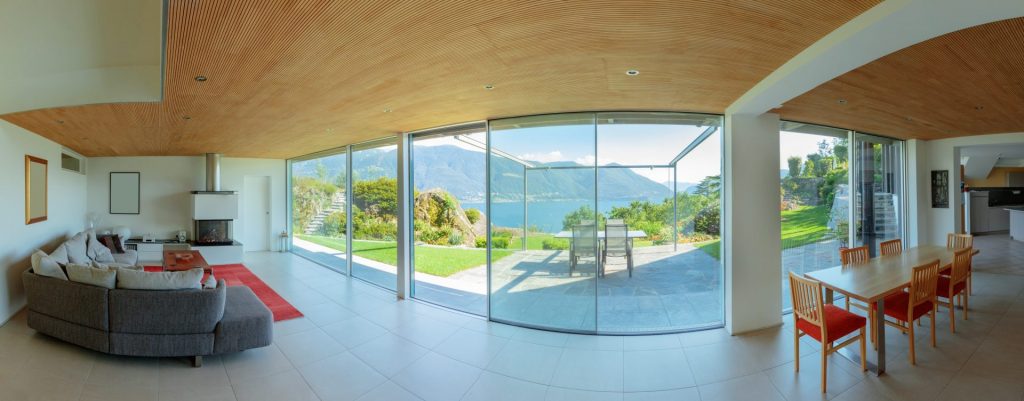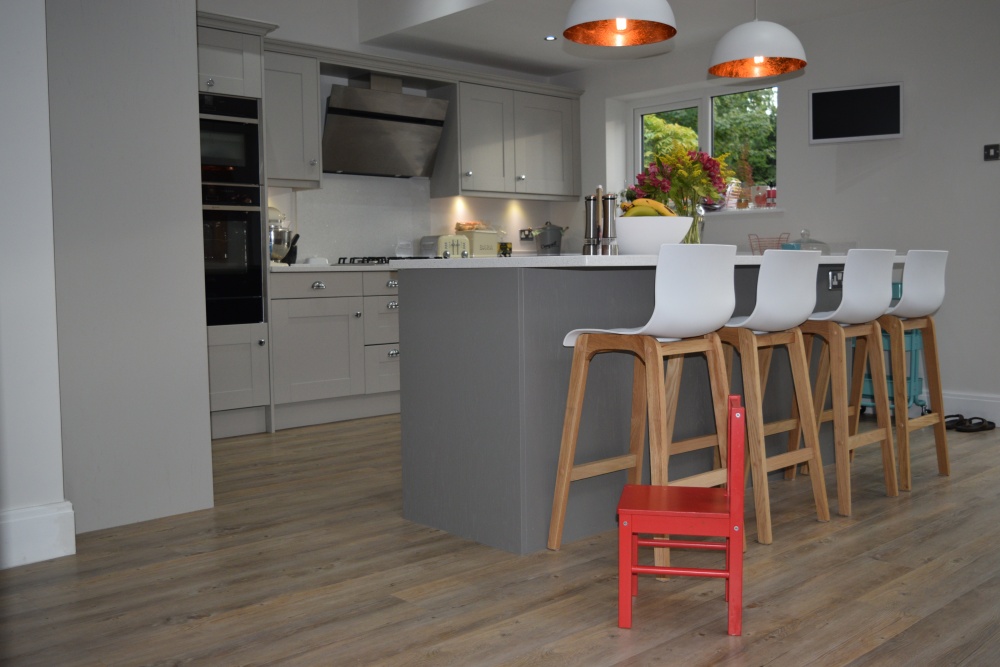Only a genuine architect can create architecture.
House plans? Drawings? Get those from any “architectural consultant”. Or architectural technologist. But they are not architects. An architect’s design process comes before drawings. It defines high quality. Value for money and sophistication. A unique solution tailored for you. And for your site.
I can deliver architecture in a simple half day creative meeting which is part of the Workshop. Or a tailored appointment with my entire design team. I offer you precisely the amount and type of service you need. There are three options :-
- Workshop. It’s a feasibility study in up to three parts. Firstly the creative meeting sets the scope and direction of your project. It’s about ideas and roadmap. Including an approximate cost estimate in the meeting. And a check on planning policy. I answer all your questions. Secondly, design and drawings. Thirdly, a review of those online. You can order just the creative meeting. And the review is optional.
- Complete survey, design, 3D modelling, and drawings to define the architecture. For you to do planning formalities, obtain technical design and manage construction to keep fees down. Consists of Work Stages 1, 2 and 3 below.
- Full architectural service. I take care of everything for you. Confirms compliance with all legislation. All Work Stages included.

Work Stages
1 Briefing to understand your requirements and priorities.
2 Appraisal of the existing site, building and environmental context.
3 Comprehensive design of the architecture. And interiors e.g. kitchen plan. Plus some technical design needed before planning formalities. Enables an approximate cost estimate.
4 Planning application or other formalities. E.g. pre-application enquiries; lawful development certificates; conditions discharge; applications; representation at committee.
5.1 Technical design and design co-ordination for building regulations compliance.
5.2 Construction process including completion sign-off.

Principal Designer
If you are a client for any construction project you must appoint a Principal Designer. By law. (Unless you’re just employing one tradesperson for a simple repair or maintenance job.) So this legislation applies to homeowners extending their houses. They are called “domestic clients” in the legislation. The person creating drawings of a design for a domestic client is automatically the Principal Designer. In fact the law describes two types of Principal Designer. One for the health and safety regulations. The other for building regulations. In practice it is usual and acceptable, on domestic projects, for one person to be both types. And on all my projects, for the work stages you order, I am the Principal Designer for both sets of regulations.
My Team
I work closely with planning consultants, structural engineers, cost consultants, lighting designers and landscape architects. I often introduce them. And help you appoint them. I manage all professionals in the design team. For example the Approved Energy Assessor you will need to obtain the Energy Performance Certificate for your new house.
