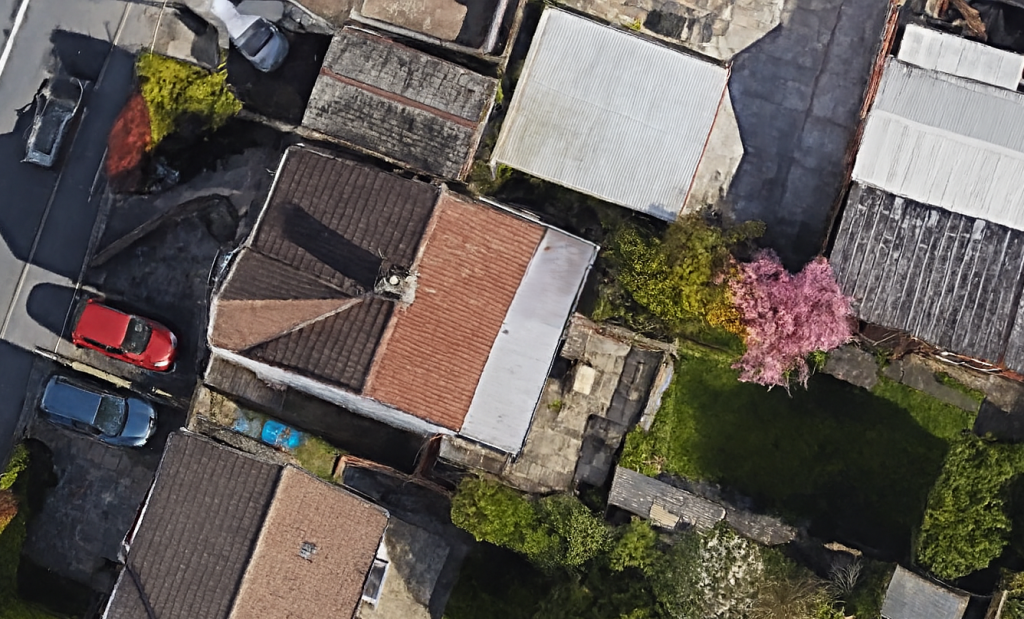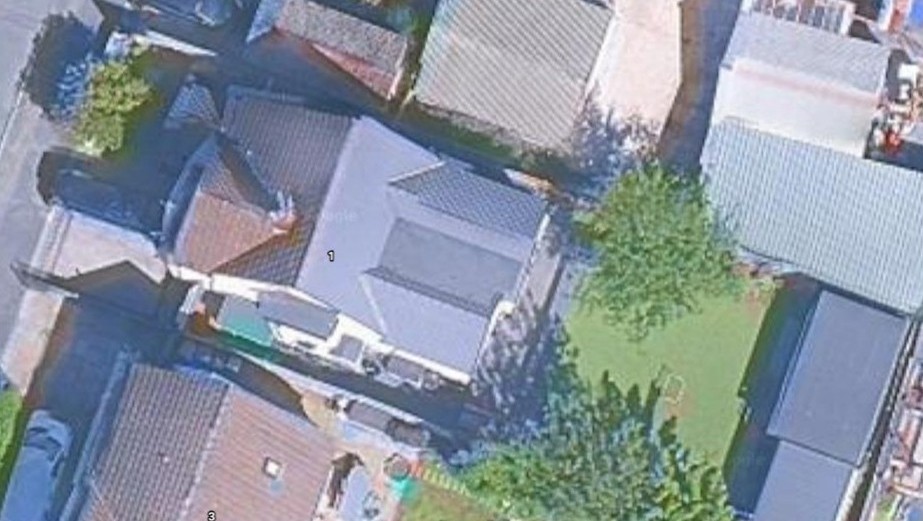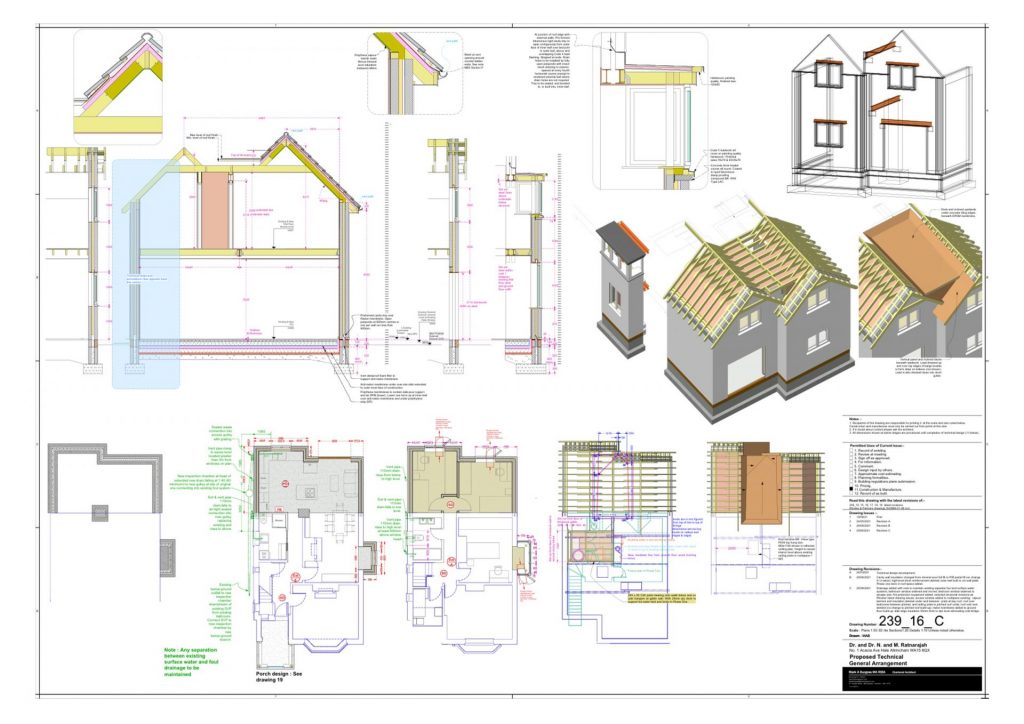My clients ask me not to publish images of this Hale re-modelling project. Because they are prominent local professionals. With a young family. Therefore, as for all clients, I respect their privacy. However, I can show you the scale of this home transformation. Using publicly available images.

Transformation Creates Flexible Space
The original house had a small kitchen, separate dining-room, and lounge spaces, with three bedrooms. But mum, dad and three children need more bedrooms and more flexible space than that. Therefore, my design of the re-modelling creates four bedrooms. Additionally, this transformation includes a flexible open kitchen dining living space. Whilst retaining a drawing room. Furthermore, new facilities are the utility room and downstairs toilet. As well as a porch.

Design Overcomes Challenge
A key challenge in such re-modelling is to avoid compromise. Leading to an incomplete transformation. For example, when a deeper plan leaves an existing “middle” bedroom with too little daylight. I avoid this here by designing a side bay on both storeys. Serving to enhance both the living space and the bedroom above.
Efficient Re-Modelling
Another challenge is time. Because re-modelling on this comprehensive scale is most efficient when done fast. Speed reduces cost. Both the time-related contract costs. And the amount of temporary rent. Meaning the rent paid for family accommodation during the construction period. A whole transformation like this one requires vacation by a young family. So renting is inevitable. But the construction period is shortest if the builder has complete, detailed, information from the start. Such as this technical drawing.

Teamwork
Thank you to Arcc Construction. The broad shoulders and management skill of Arcc’s Andy Draper delivered high quality throughout. Thank you also to Jenny and Alison at Rhodes. Which is a responsive and expert structural engineer. So Rhodes and Partners are a collaborator I value highly.