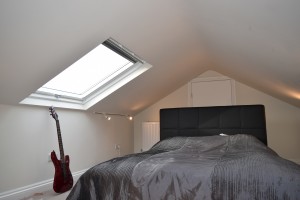This loft conversion was designed within an unusually shallow roof pitch.
Access to the loft conversion is from the bedroom below. An open stairway leads to the upper level. So now the original bedroom is a study And the upper level is for sleeping or guitar practice! Velux roof lights bring natural light and ventilation. The specification includes a feature often forgotten…
…new rooms in roofs can be noisy. This is because roof structure, e.g. slating, is not heavy. So unlike the greater mass of brick and block walls roof structure does not insulate from sound inward. Therefore the ceilings here are made of dense acoustically insulating plasterboard.
Rockwool insulation provides fire-proof thermal insulation. It was also specified from Rockwool’s extensive range for enhanced sound insulation too.
Care was taken to co-ordinate the interior design with structural design. Thanks to the skill of Matthew Pimbley at Structural Inspections steel was kept light in weight, and therefore least costly. And Matt designed sections to be as shallow as possible to maintain precious headroom.
The whole project was undertaken by builder Ric Rawlinson in a short construction period. Ric was careful to minimise disruption to the occupied family house throughout. Ric can be contacted at 07792 124807

