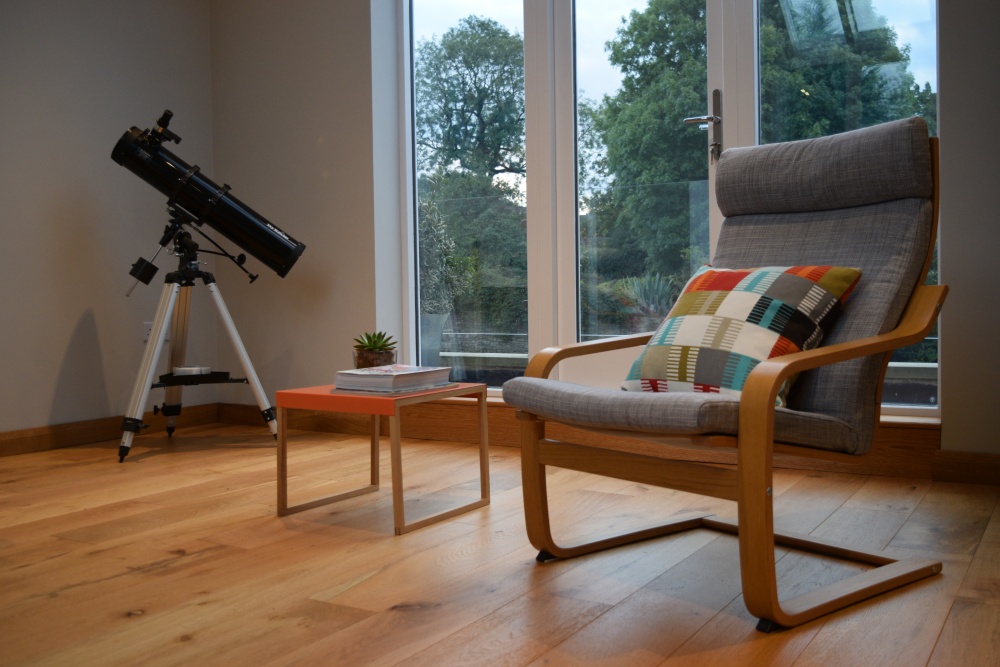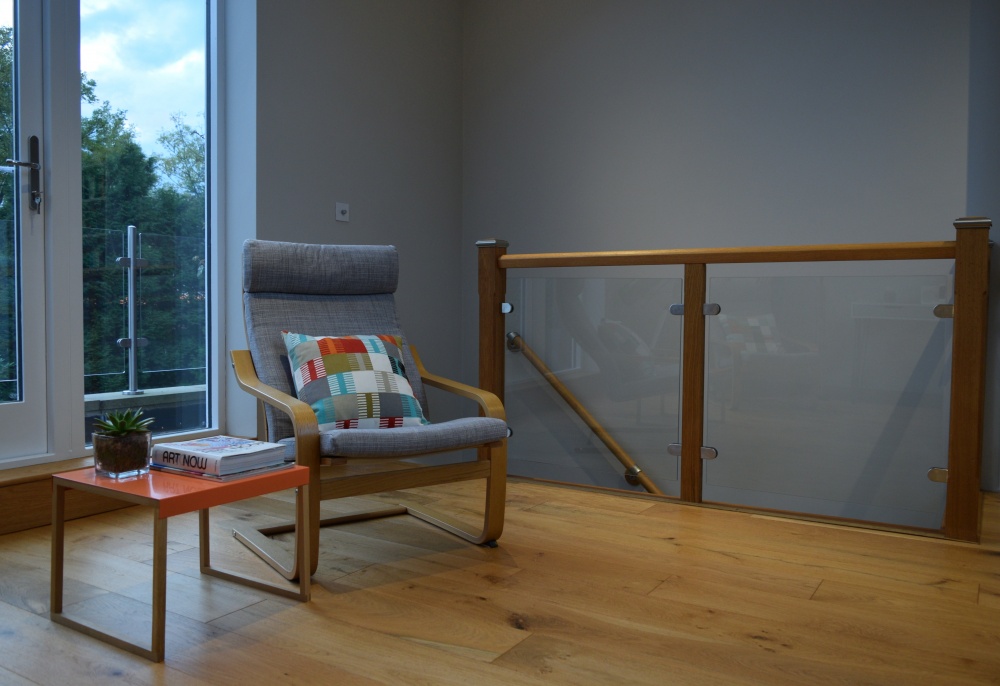New house? Well it might as well be! Tired old flat roof is site for new living space. Family house stands out from the rest.
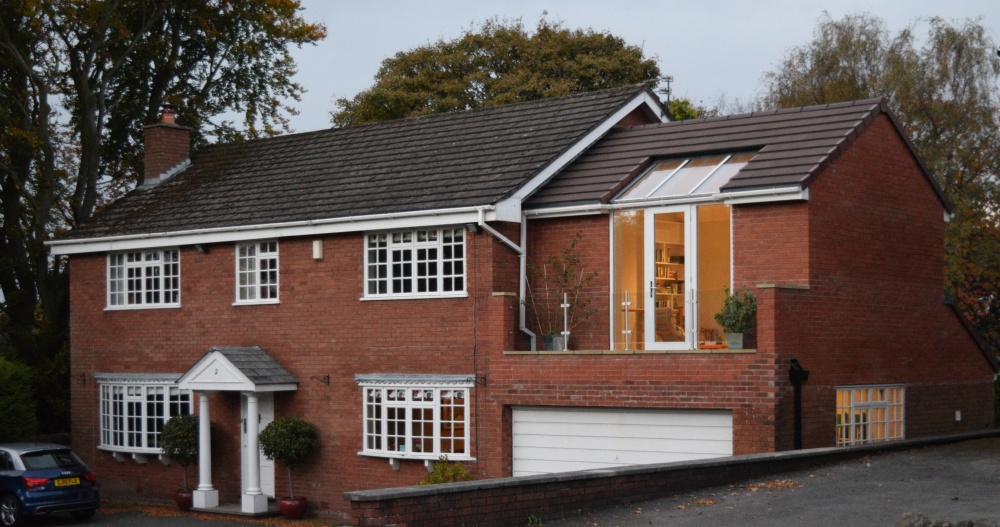
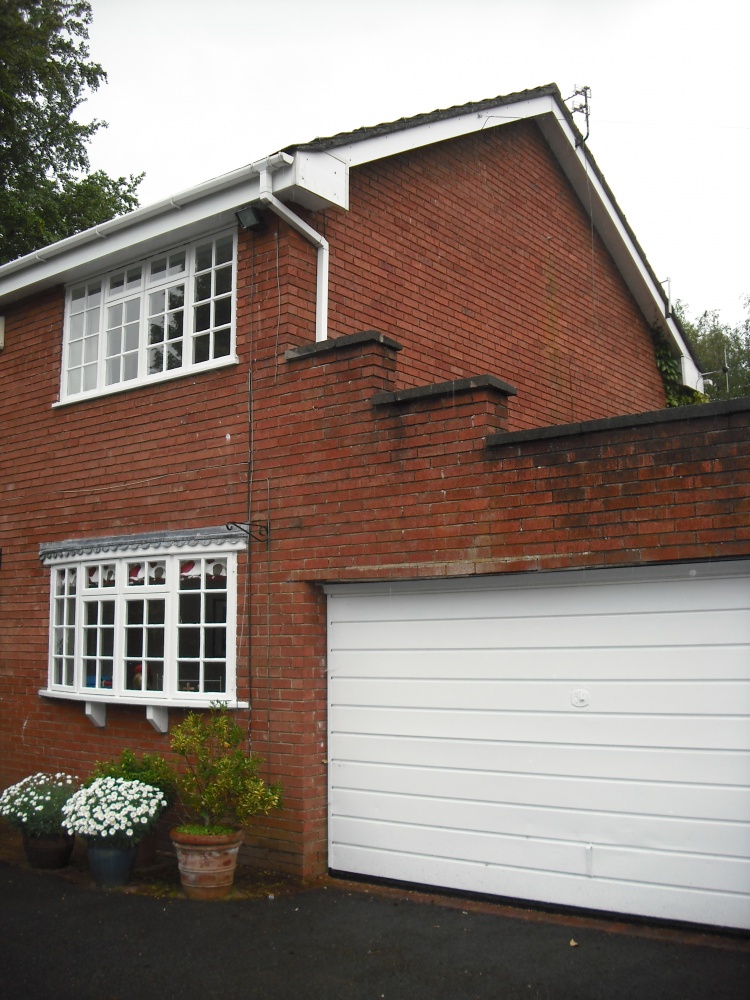
Before.
This unique Macclesfield living space is the answer rather than a move into a new house. A new hardwood stairway leads to it from the kitchen. Architecture is needed to maximise natural light. And I saw potential to add roof lighting in the kitchen. The existing first floor could have been just extruded over the garage. But this house faces south. An opportunity! So I design a glazed elevation, with balcony.
Here’s another project of mine which maximises natural light.
Credit for this successful project must also go to my client. He is particularly effective in the “Client Role”. Satisfactory outcomes depend on consultants’ and contractors’ performance. But also on the client’s. Clear briefing; timely, firm decisions; adequate funding are key needs. And a commitment to honour contractual obligations. These are the signs of an effective client.
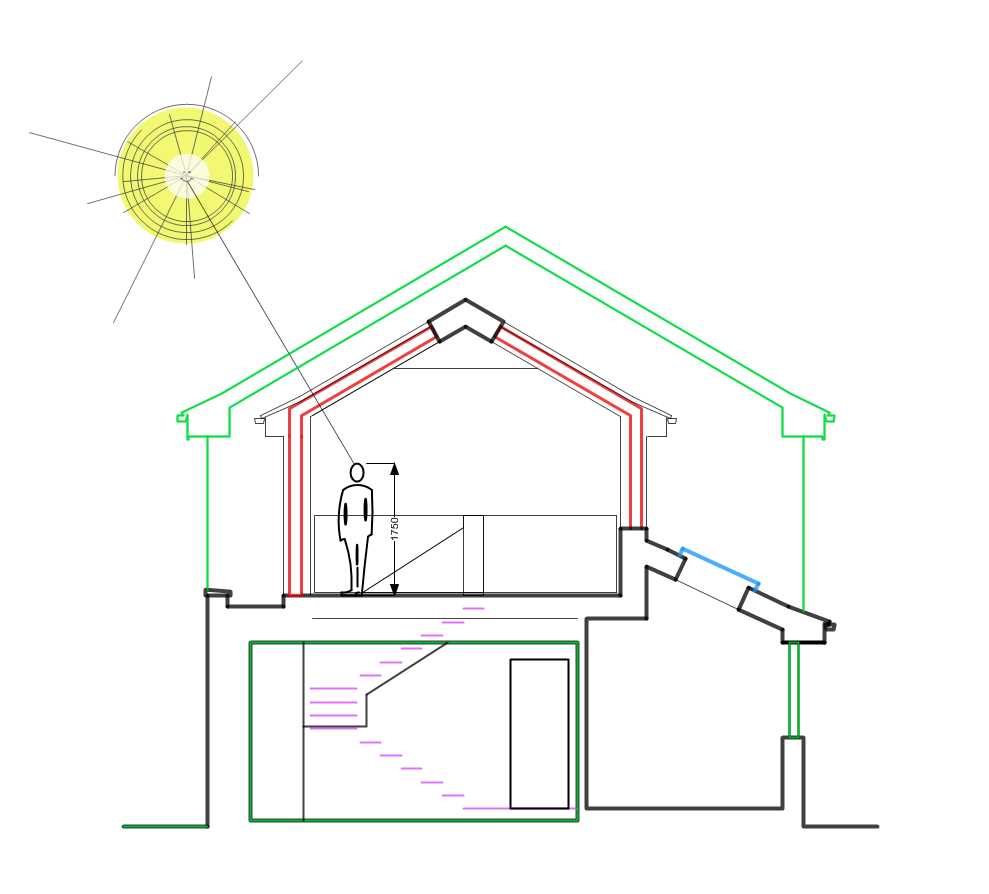
The section is designed to admit skylight on both sides of the house.
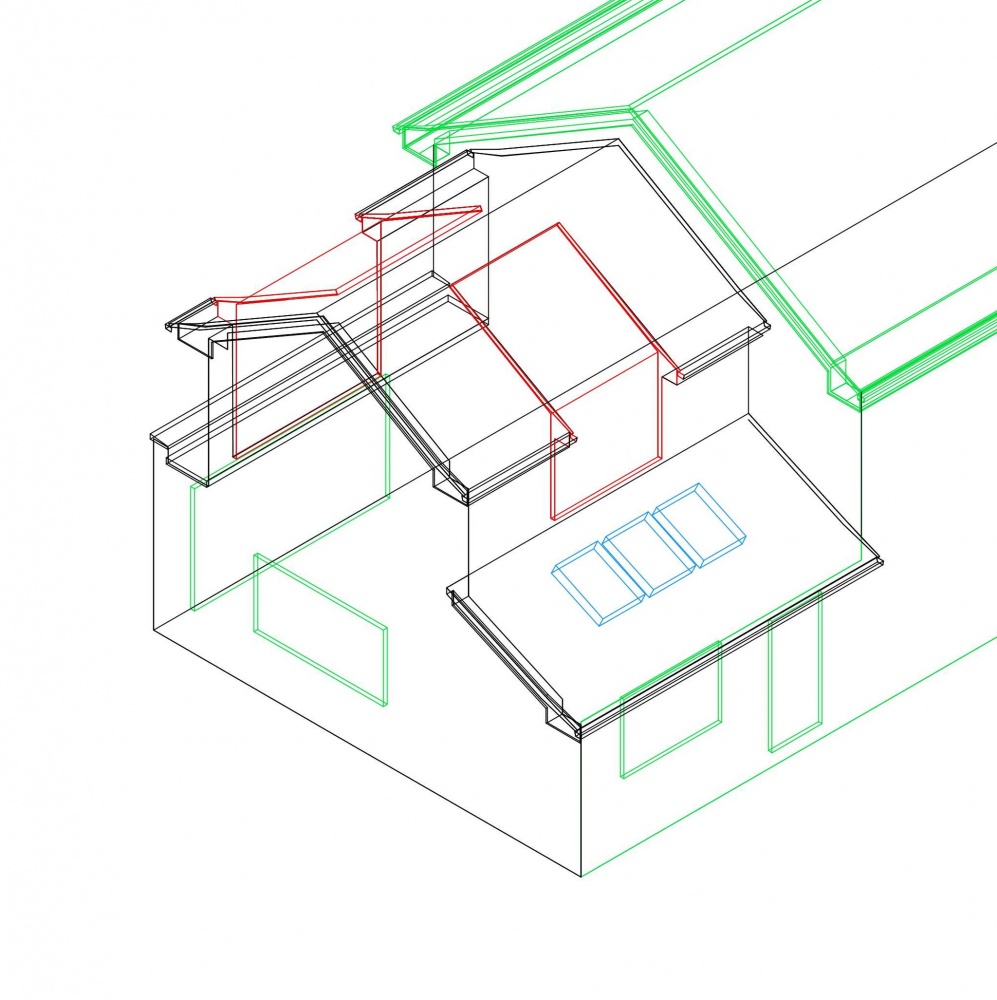
The Velux rooflights over the kitchen are linked.
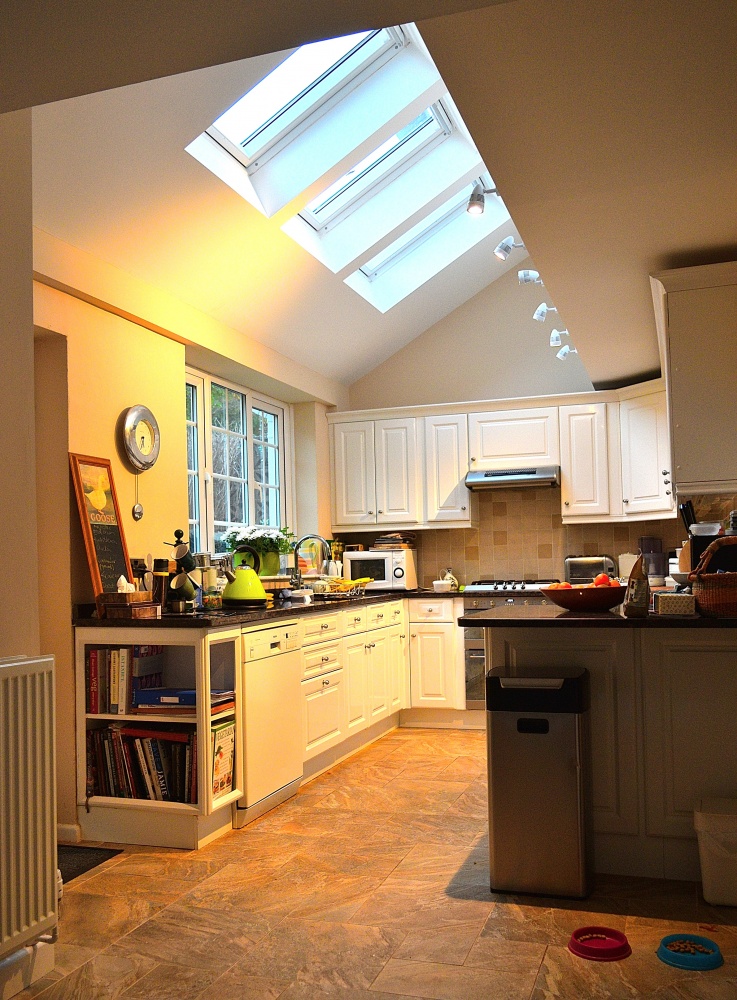
The existing kitchen is retained but with new inclined ceiling and roof lights.
I always aim to design for maximum value. Which adds to asset value. With the new space for living, study or a fifth bedroom. External appearance is improved by removal of the flat roof and creation of the balcony. The kitchen is enhanced with new natural light. I provide various services to achieve success. My client’s builder was taken ill. So I called in my tradesmen to pick up progress. John Shuker and Graham Sheldon were part of my team on a recent new house. We used the Exitex roof glazing system there too. So my client benefits from tried and tested experience. And the project is completed in good time.
