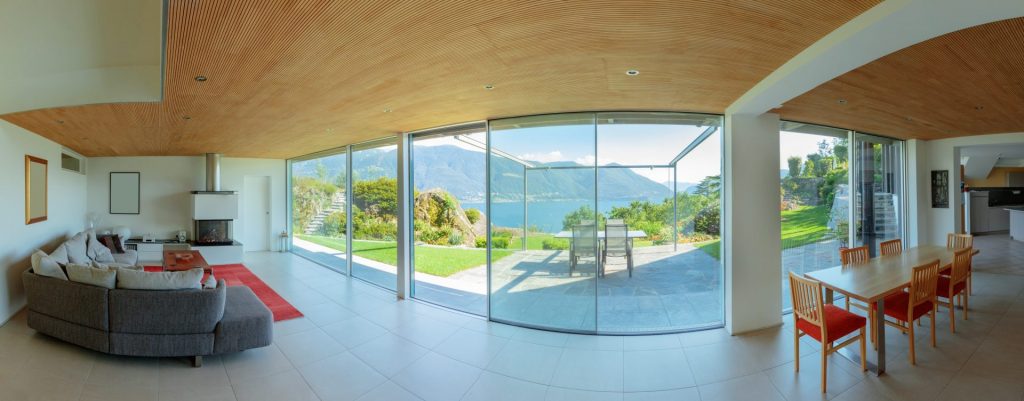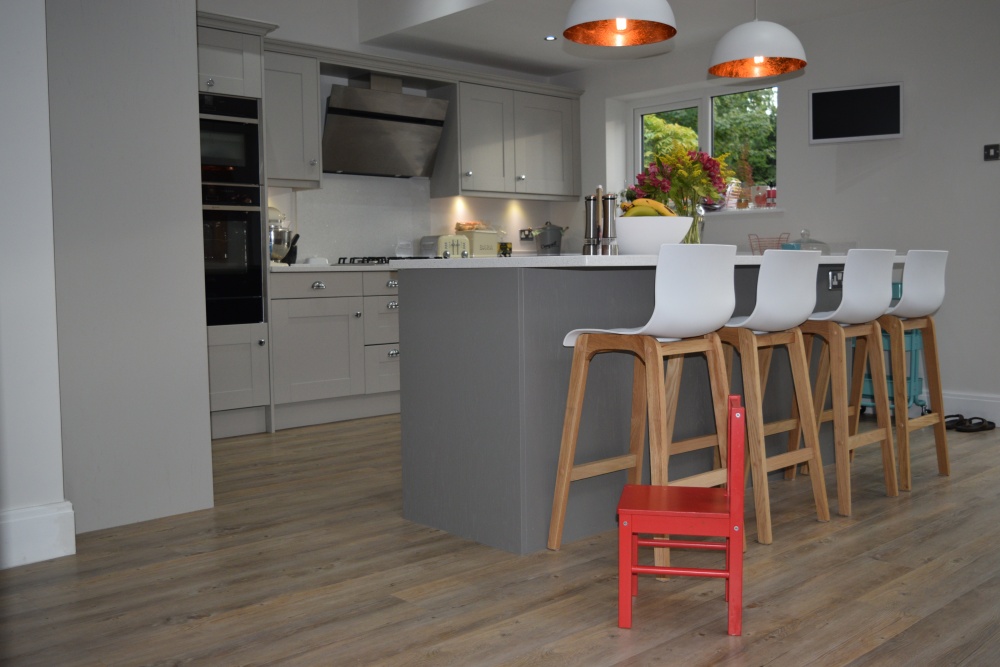 House plans? Drawings? You can get those from any “architectural consultant”. Or architectural technologist. But they are not architects. An architect’s design process comes before drawings. It defines high quality. This means value for money and sophistication. A unique solution tailored for you. Only a genuine architect can create architecture.
House plans? Drawings? You can get those from any “architectural consultant”. Or architectural technologist. But they are not architects. An architect’s design process comes before drawings. It defines high quality. This means value for money and sophistication. A unique solution tailored for you. Only a genuine architect can create architecture.
I can deliver design with just a few words of reassuring advice. Or a tailored appointment with my entire design team. I offer you precisely the amount and type of service you need :-
- Creative design workshop. This feasibility study sets the scope and direction of your project. It answers all initial questions. And may be all you need from me.
- Complete design and modelling process with technical information for you to manage construction. Everything you need from now until your builder starts on site.
- Full architectural service as defined in RIBA Plan of Work including builder identification, contract formation, site quality-control inspections, and certification.

RIBA Plan of Work :- http://www.architecture.com/Files/RIBAProfessionalServices/Practice/RIBAPlanofWork2013Overview.pdf
- Briefing.
- Concept design including 3D imagery and BIM output for all projects.
- Planning process:- Pre-application enquiries; lawful development certificates; conditions discharge; applications; representation at committee.
- Technical design and design co-ordination for building regulations compliance.
- Tender enquiries and contract administration.
- Site and building capacity studies to support development appraisals and site disposal.
- Pre-purchase design assessments on the house you may buy.
- Design & fabrication information for special joinery.

I work closely with structural engineers, quantity surveyors, lighting designers and landscape architects. I often introduce them. And help you appoint them. I manage all professionals in the design team. For example the Approved Energy Assessor you will need to obtain the Energy Performance Certificate for your new house.